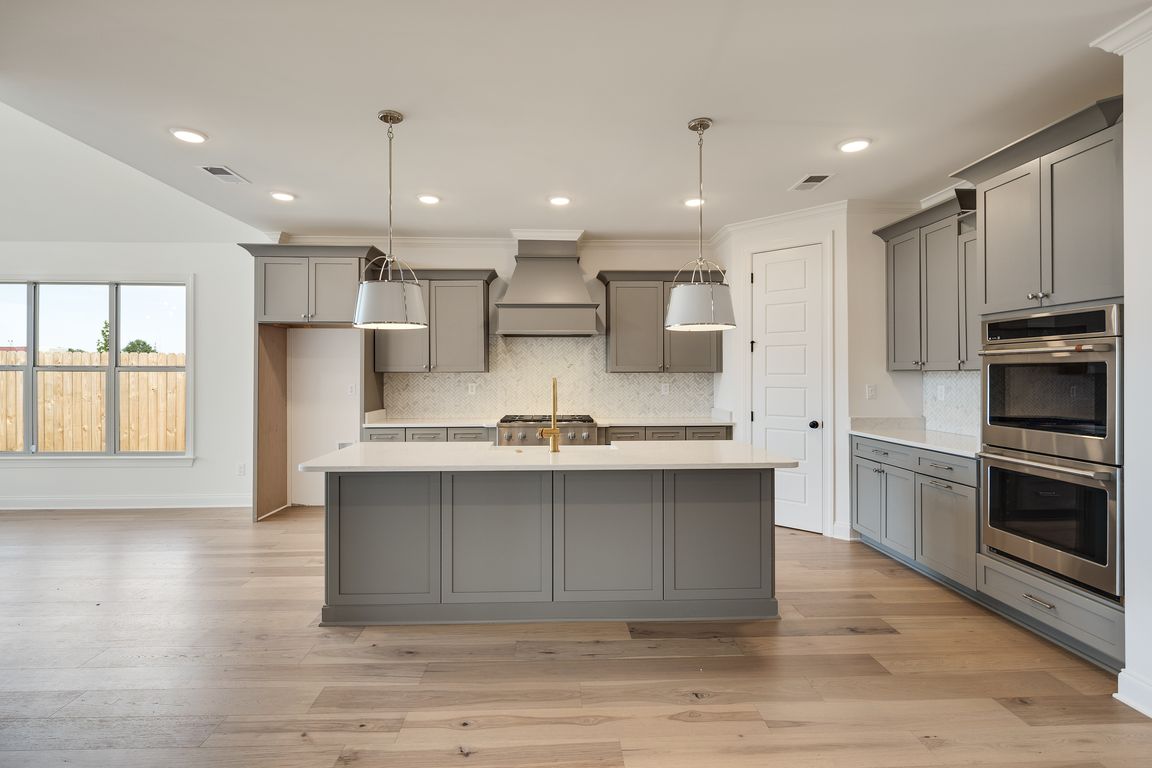
New constructionPrice increase: $20.9K (11/6)
$699,900
5beds
3,516sqft
12064 Stromness Cv, Arlington, TN 38002
5beds
3,516sqft
Single family residence
Built in 2024
10,454 sqft
3 Garage spaces
$199 price/sqft
$600 annually HOA fee
What's special
Huge laundry roomEnlarged primary bath
$25,000 Builder Bonus! Popular Ashford floor plan with over 3500 sq ft. Upgrades include enlarged primary bath with his/her closets, huge laundry room, sitting area in Primary BR, cathedral vault in primary and breakfast area, GE Cafe dbl ovens and pro range top. Enjoy 2 bedrooms down plus sep. DR or ...
- 377 days |
- 250 |
- 21 |
Source: MAAR,MLS#: 10185122
Travel times
Living Room
Kitchen
Primary Bedroom
Zillow last checked: 8 hours ago
Listing updated: November 13, 2025 at 03:50pm
Listed by:
Tiffany H McLemore,
BHHS McLemore & Co. Realty 901-701-7555,
April B Davison,
BHHS McLemore & Co., Realty
Source: MAAR,MLS#: 10185122
Facts & features
Interior
Bedrooms & bathrooms
- Bedrooms: 5
- Bathrooms: 3
- Full bathrooms: 3
Rooms
- Room types: Bonus Room, Play Room
Primary bedroom
- Features: Carpet, Smooth Ceiling, Vaulted/Coffered Ceiling, Walk-In Closet(s)
- Level: First
- Area: 315
- Dimensions: 21 x 15
Bedroom 2
- Features: Carpet
- Level: First
- Area: 156
- Dimensions: 13 x 12
Bedroom 3
- Area: 144
- Dimensions: 12 x 12
Bedroom 4
- Area: 132
- Dimensions: 12 x 11
Bedroom 5
- Area: 352
- Dimensions: 22 x 16
Primary bathroom
- Features: Double Vanity, Separate Shower, Smooth Ceiling, Tile Floor, Full Bath
Dining room
- Features: Separate Dining Room
- Area: 156
- Dimensions: 13 x 12
Kitchen
- Features: Kitchen Island, Pantry
- Area: 209
- Dimensions: 19 x 11
Living room
- Features: Great Room
- Width: 0
Bonus room
- Area: 156
- Dimensions: 13 x 12
Den
- Area: 399
- Dimensions: 19 x 21
Heating
- Central, Dual System, Natural Gas
Cooling
- Ceiling Fan(s), Central Air, Dual
Appliances
- Included: Gas Water Heater, Cooktop, Dishwasher, Disposal, Double Oven, Gas Cooktop, Microwave, Self Cleaning Oven
- Laundry: Laundry Room
Features
- 1 or More BR Down, Double Vanity Bath, Full Bath Down, Luxury Primary Bath, Primary Down, Separate Tub & Shower, Vaulted/Coffered Primary, Smooth Ceiling, Square Feet Source: Floor Plans (Builder/Architecture)
- Flooring: Part Carpet, Part Hardwood, Tile
- Windows: Double Pane Windows
- Attic: Attic Access,Walk-In
- Number of fireplaces: 2
- Fireplace features: Gas Log, In Den/Great Room, Factory Built, Ventless
Interior area
- Total interior livable area: 3,516 sqft
Property
Parking
- Total spaces: 3
- Parking features: Garage Door Opener, Garage Faces Side
- Has garage: Yes
- Covered spaces: 3
Features
- Stories: 2
- Patio & porch: Covered Patio
- Pool features: None
Lot
- Size: 10,454.4 Square Feet
- Dimensions: 75 x 140
- Features: Level, Professionally Landscaped
Details
- Parcel number: A0152O A00023
Construction
Type & style
- Home type: SingleFamily
- Architectural style: Traditional
- Property subtype: Single Family Residence
Materials
- Brick Veneer, Wood/Composition
- Foundation: Slab
- Roof: Composition Shingles
Condition
- New construction: Yes
- Year built: 2024
Details
- Builder name: McLemore Home Builders
Utilities & green energy
- Sewer: Public Sewer
- Water: Public
Community & HOA
Community
- Features: Other (See Remarks)
- Security: Security System, Smoke Detector(s)
- Subdivision: Village At Donelson Farms
HOA
- Has HOA: Yes
- HOA fee: $600 annually
Location
- Region: Arlington
Financial & listing details
- Price per square foot: $199/sqft
- Tax assessed value: $60,000
- Annual tax amount: $700
- Price range: $699.9K - $699.9K
- Date on market: 11/13/2024
- Listing terms: Conventional,VA Loan