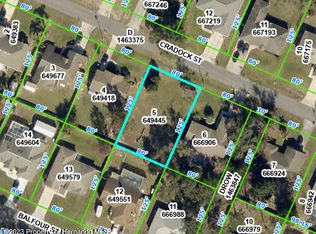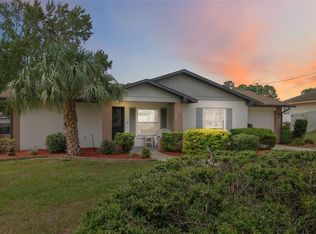Sold for $370,000 on 10/02/25
$370,000
12064 Cradock St, Spring Hill, FL 34608
3beds
1,910sqft
Single Family Residence
Built in 2025
10,000 Square Feet Lot
$365,100 Zestimate®
$194/sqft
$2,206 Estimated rent
Home value
$365,100
$321,000 - $413,000
$2,206/mo
Zestimate® history
Loading...
Owner options
Explore your selling options
What's special
Ready Now. Construction Complete. New Price. Welcome to your dream home in beautiful Spring Hill, Florida! This stunning custom-built energy-efficient 3-bedroom, 2- bathroom, 2-car garage home boasts luxurious features and finishes throughout, designed with your comfort and luxury in mind. Step inside and experience the low maintenance luxury living purposely designed for Florida living. Custom textured ceiling trays in the living room, dining room, and master bathroom. The kitchen is a chef's delight. Flooded with natural light and features top-of-the-line custom quartz counters, 42-inch self-closing cabinets, and stainless-steel appliances. The oversized master suite accommodates even the largest of king-sized furnishings, with a luxurious 8' custom ceiling tray and a stunning builder upgraded massive walk-in closet with custom shelving. The elegant master bath boasts matching quartz counters, an undermount sink, and both a stunning shower and soaker tub. You'll appreciate the convenience of the large interior laundry room with additional matching quartz/cabinetry, and the oversize 2-car garage with fully finished walls and epoxy floors for esthetic bliss and functionality. This is the Florida home you have been waiting for with plenty of space for a future pool. Conveniently located just minutes from the coast with no HOA, NO CDD. Don't miss out on the opportunity to make this stunning Spring Hill home yours. Survey included, Contact us today to schedule a private tour and experience the luxurious details of Santabarbara Homes LLC for yourself! *Don't forget to ask about interest rates incentives with our preferred lender partners and 1 year of Property insurance included. Amazing Rates on this new construction beauty.
Zillow last checked: 8 hours ago
Listing updated: October 03, 2025 at 11:50am
Listing Provided by:
Tony Fonte 727-255-0359,
EXP REALTY LLC 888-883-8509
Bought with:
Danay Santos Borges, 3570367
HOME PRIME REALTY LLC
Source: Stellar MLS,MLS#: W7876159 Originating MLS: Sarasota - Manatee
Originating MLS: Sarasota - Manatee

Facts & features
Interior
Bedrooms & bathrooms
- Bedrooms: 3
- Bathrooms: 2
- Full bathrooms: 2
Primary bedroom
- Features: Built-In Shelving, Ceiling Fan(s), En Suite Bathroom, Exhaust Fan, Stone Counters, Tub with Separate Shower Stall, Walk-In Closet(s)
- Level: First
- Area: 380 Square Feet
- Dimensions: 20x19
Bedroom 2
- Features: Ceiling Fan(s), Other, Walk-In Closet(s)
- Level: First
- Area: 168 Square Feet
- Dimensions: 12x14
Bedroom 3
- Features: Ceiling Fan(s), Other, Walk-In Closet(s)
- Level: First
- Area: 168 Square Feet
- Dimensions: 12x14
Primary bathroom
- Features: Dual Sinks, En Suite Bathroom, Exhaust Fan, Steam Shower, Stone Counters, Tub with Separate Shower Stall, Water Closet/Priv Toilet, Built-in Closet
- Level: First
- Area: 119 Square Feet
- Dimensions: 17x7
Kitchen
- Features: Pantry, Exhaust Fan, Kitchen Island, Stone Counters, Built-in Closet
- Level: First
- Area: 156 Square Feet
- Dimensions: 13x12
Living room
- Features: Ceiling Fan(s), No Closet
- Level: First
- Area: 308 Square Feet
- Dimensions: 22x14
Heating
- Central
Cooling
- Central Air
Appliances
- Included: Dishwasher, Electric Water Heater, Exhaust Fan, Microwave, Other, Range, Range Hood, Refrigerator, Trash Compactor, Washer
- Laundry: Inside, Laundry Room, Washer Hookup
Features
- Built-in Features, Ceiling Fan(s), High Ceilings, Open Floorplan, Primary Bedroom Main Floor, Smart Home, Solid Surface Counters, Split Bedroom, Stone Counters, Thermostat, Tray Ceiling(s), Walk-In Closet(s)
- Flooring: Luxury Vinyl
- Windows: Blinds, Storm Window(s), Window Treatments, Hurricane Shutters/Windows
- Has fireplace: No
Interior area
- Total structure area: 2,677
- Total interior livable area: 1,910 sqft
Property
Parking
- Total spaces: 2
- Parking features: Driveway, Garage Door Opener, Ground Level, Parking Pad
- Attached garage spaces: 2
- Has uncovered spaces: Yes
- Details: Garage Dimensions: 21x22
Features
- Levels: One
- Stories: 1
- Patio & porch: Covered, Front Porch, Patio, Rear Porch
- Exterior features: Irrigation System, Lighting, Other, Private Mailbox
- Fencing: Other
Lot
- Size: 10,000 sqft
- Dimensions: 80 x 125
- Features: Landscaped, Level, Above Flood Plain
- Residential vegetation: Trees/Landscaped
Details
- Parcel number: R3232317518012300050
- Zoning: RES
- Special conditions: None
Construction
Type & style
- Home type: SingleFamily
- Architectural style: Craftsman
- Property subtype: Single Family Residence
Materials
- Block, Concrete
- Foundation: Slab
- Roof: Shingle
Condition
- Completed
- New construction: Yes
- Year built: 2025
Details
- Builder model: The Kirkwood
- Builder name: Santabarbara Homes LLC
Utilities & green energy
- Sewer: Septic Tank
- Water: Public
- Utilities for property: BB/HS Internet Available, Cable Available, Street Lights, Water Connected
Green energy
- Energy efficient items: Insulation, Thermostat, Water Heater
Community & neighborhood
Location
- Region: Spring Hill
- Subdivision: SPRING HILL
HOA & financial
HOA
- Has HOA: No
Other fees
- Pet fee: $0 monthly
Other financial information
- Total actual rent: 0
Other
Other facts
- Listing terms: Cash,Conventional,FHA,VA Loan
- Ownership: Fee Simple
- Road surface type: Paved, Asphalt
Price history
| Date | Event | Price |
|---|---|---|
| 10/2/2025 | Sold | $370,000-1.3%$194/sqft |
Source: | ||
| 9/5/2025 | Pending sale | $375,000$196/sqft |
Source: | ||
| 8/22/2025 | Price change | $375,000-0.5%$196/sqft |
Source: | ||
| 7/26/2025 | Price change | $377,000-0.3%$197/sqft |
Source: | ||
| 7/6/2025 | Price change | $378,000-0.5%$198/sqft |
Source: | ||
Public tax history
Tax history is unavailable.
Neighborhood: 34608
Nearby schools
GreatSchools rating
- 5/10Spring Hill Elementary SchoolGrades: PK-5Distance: 0.7 mi
- 6/10West Hernando Middle SchoolGrades: 6-8Distance: 4.5 mi
- 2/10Central High SchoolGrades: 9-12Distance: 4.3 mi
Get a cash offer in 3 minutes
Find out how much your home could sell for in as little as 3 minutes with a no-obligation cash offer.
Estimated market value
$365,100
Get a cash offer in 3 minutes
Find out how much your home could sell for in as little as 3 minutes with a no-obligation cash offer.
Estimated market value
$365,100

