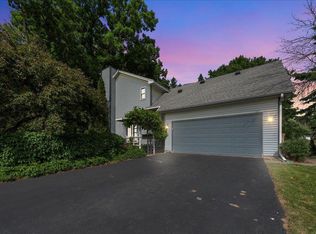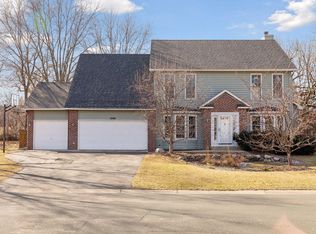Closed
$620,000
12063 Gantry Ln, Apple Valley, MN 55124
4beds
3,590sqft
Single Family Residence
Built in 1991
0.33 Acres Lot
$606,700 Zestimate®
$173/sqft
$3,467 Estimated rent
Home value
$606,700
$564,000 - $655,000
$3,467/mo
Zestimate® history
Loading...
Owner options
Explore your selling options
What's special
This 4-bed, 4-bath beauty in Apple Valley’s sought-after Briar Oaks neighborhood is the kind of home that doesn’t just check boxes — it rewrites the list. Soaring vaulted ceilings and stunning windows flood the space with natural light, while Acacia hardwood floors (2020) add warmth and depth. Thoughtfully updated and lovingly maintained, this home offers over 3,300 sq ft of inviting living space, all nestled into a wooded setting near Lebanon Hills Park and the Minnesota Zoo. The remodeled kitchen (2019) steals the spotlight with rich custom cabinetry, quartz countertops, high-end stainless steel appliances, elegant fixtures, and an open flow into the sunny dining nook and cozy family room. Upstairs, the primary suite offers a spacious retreat with a walk-in closet and spa-style ensuite, in addition to bedrooms 2 and 3, and a second full bathroom. Downstairs, it’s game night central — featuring a large family room with a bar, gas fireplace with stone surround, wired for speakers, and plenty of room for your pool table or other fun games. You’ll also find bedroom 4, a 3/4 bathroom, and loads of storage space. Outside, terraced boulder landscaping transforms the backyard into a private, peaceful escape — perfect for bonfires, lounging, or a quiet spot for morning coffee or evening chats. Add in newer main level windows (last 3-5 years), new garage doors and opener (2024), award-winning ISD 196 schools, and tucked away in such a convenient location, and you’ve got a home that’s as practical as it is picturesque. Welcome home!
Zillow last checked: 8 hours ago
Listing updated: May 13, 2025 at 06:41am
Listed by:
The Fiorella Group 612-388-8186,
RE/MAX Results,
Jennifer J Larson 952-431-2400
Bought with:
Stephen C. Howe
Re/Max Advantage Plus
Source: NorthstarMLS as distributed by MLS GRID,MLS#: 6657201
Facts & features
Interior
Bedrooms & bathrooms
- Bedrooms: 4
- Bathrooms: 4
- Full bathrooms: 2
- 3/4 bathrooms: 1
- 1/2 bathrooms: 1
Bedroom 1
- Level: Upper
- Area: 180 Square Feet
- Dimensions: 15 x 12
Bedroom 2
- Level: Upper
- Area: 132 Square Feet
- Dimensions: 11 x 12
Bedroom 3
- Level: Upper
- Area: 132 Square Feet
- Dimensions: 11 x 12
Bedroom 4
- Level: Lower
- Area: 203 Square Feet
- Dimensions: 14.5 x 14
Primary bathroom
- Level: Upper
- Area: 143.75 Square Feet
- Dimensions: 11.5 x 12.5
Bathroom
- Level: Upper
- Area: 47.5 Square Feet
- Dimensions: 5 x 9.5
Bathroom
- Level: Main
- Area: 27.5 Square Feet
- Dimensions: 5.5 x 5
Bathroom
- Level: Lower
- Area: 46.75 Square Feet
- Dimensions: 8.5 x 5.5
Other
- Level: Lower
- Area: 42 Square Feet
- Dimensions: 6 x 7
Deck
- Level: Main
- Area: 210 Square Feet
- Dimensions: 12 x 17.5
Dining room
- Level: Main
- Area: 143 Square Feet
- Dimensions: 13 x 11
Family room
- Level: Main
- Area: 261 Square Feet
- Dimensions: 14.5 x 18
Family room
- Level: Lower
- Area: 175 Square Feet
- Dimensions: 12.5 x 14
Foyer
- Level: Main
- Area: 45.5 Square Feet
- Dimensions: 7 x 6.5
Kitchen
- Level: Main
- Area: 336 Square Feet
- Dimensions: 21 x 16
Laundry
- Level: Main
- Area: 44 Square Feet
- Dimensions: 5.5 x 8
Living room
- Level: Main
- Area: 240 Square Feet
- Dimensions: 16 x 15
Patio
- Level: Main
- Area: 114 Square Feet
- Dimensions: 12 x 9.5
Recreation room
- Level: Lower
- Area: 288 Square Feet
- Dimensions: 16 x 18
Walk in closet
- Level: Upper
- Area: 39 Square Feet
- Dimensions: 6 x 6.5
Heating
- Forced Air
Cooling
- Central Air
Appliances
- Included: Chandelier, Dishwasher, Disposal, Double Oven, Exhaust Fan, Humidifier, Gas Water Heater, Microwave, Range, Refrigerator, Stainless Steel Appliance(s), Water Softener Owned
Features
- Basement: Block,Daylight,Drain Tiled,8 ft+ Pour,Finished,Full,Storage Space
- Number of fireplaces: 2
- Fireplace features: Family Room, Gas, Stone
Interior area
- Total structure area: 3,590
- Total interior livable area: 3,590 sqft
- Finished area above ground: 2,215
- Finished area below ground: 1,112
Property
Parking
- Total spaces: 3
- Parking features: Attached, Asphalt, Garage Door Opener
- Attached garage spaces: 3
- Has uncovered spaces: Yes
- Details: Garage Dimensions (24 x 32 x 22 x 12 x 2 x 20), Garage Door Height (8), Garage Door Width (9)
Accessibility
- Accessibility features: Door Lever Handles
Features
- Levels: Two
- Stories: 2
- Patio & porch: Deck, Patio
- Exterior features: Kennel
- Pool features: None
- Fencing: Chain Link,Invisible,Partial,Privacy
Lot
- Size: 0.33 Acres
- Dimensions: 101 x 150 x 100 x 139
- Features: Many Trees
Details
- Foundation area: 1375
- Parcel number: 011520102060
- Zoning description: Residential-Single Family
Construction
Type & style
- Home type: SingleFamily
- Property subtype: Single Family Residence
Materials
- Brick/Stone, Fiber Cement, Wood Siding
- Roof: Age Over 8 Years,Asphalt,Pitched
Condition
- Age of Property: 34
- New construction: No
- Year built: 1991
Utilities & green energy
- Electric: Circuit Breakers, 200+ Amp Service
- Gas: Natural Gas
- Sewer: City Sewer/Connected
- Water: City Water/Connected
Community & neighborhood
Location
- Region: Apple Valley
- Subdivision: Briar Oaks Of Apple Valley 2nd Add
HOA & financial
HOA
- Has HOA: No
Other
Other facts
- Road surface type: Paved
Price history
| Date | Event | Price |
|---|---|---|
| 5/6/2025 | Sold | $620,000+7.8%$173/sqft |
Source: | ||
| 4/13/2025 | Pending sale | $575,000$160/sqft |
Source: | ||
| 4/10/2025 | Listed for sale | $575,000+113%$160/sqft |
Source: | ||
| 5/18/2000 | Sold | $270,000+26.8%$75/sqft |
Source: Public Record | ||
| 1/3/1997 | Sold | $213,000$59/sqft |
Source: Public Record | ||
Public tax history
| Year | Property taxes | Tax assessment |
|---|---|---|
| 2023 | $6,234 +15% | $541,800 +6.6% |
| 2022 | $5,422 +10.8% | $508,200 +21% |
| 2021 | $4,892 -3% | $420,100 -0.8% |
Find assessor info on the county website
Neighborhood: Zoo
Nearby schools
GreatSchools rating
- 9/10Greenleaf Elementary SchoolGrades: PK-5Distance: 1.4 mi
- 7/10Falcon Ridge Middle SchoolGrades: 6-8Distance: 1.7 mi
- 6/10Apple Valley Senior High SchoolGrades: 9-12Distance: 2.4 mi
Get a cash offer in 3 minutes
Find out how much your home could sell for in as little as 3 minutes with a no-obligation cash offer.
Estimated market value
$606,700
Get a cash offer in 3 minutes
Find out how much your home could sell for in as little as 3 minutes with a no-obligation cash offer.
Estimated market value
$606,700

