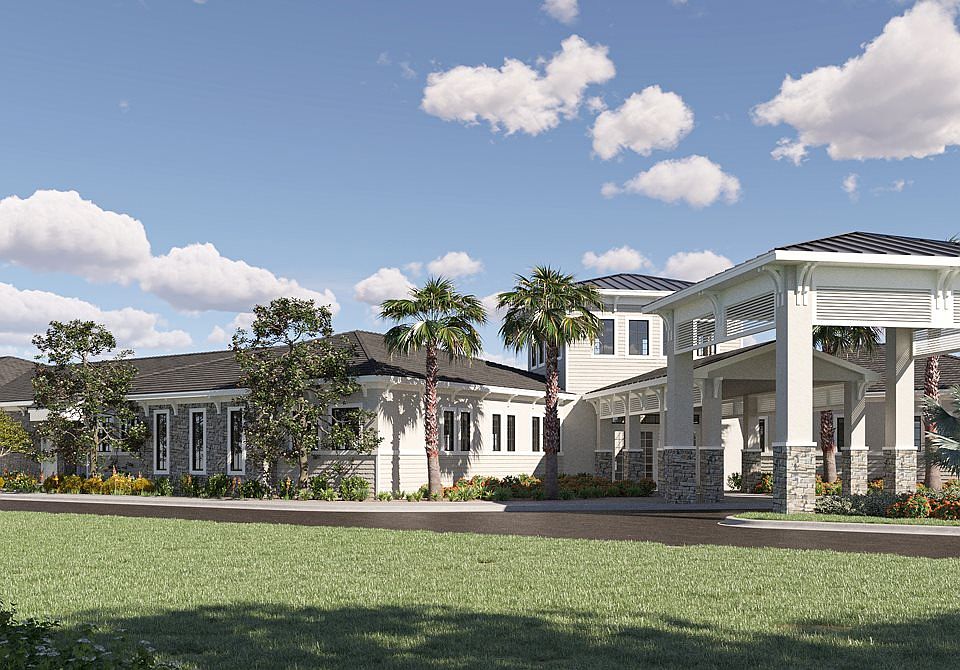Under Construction. BRAND NEW HOME!! This single-story boasts an owner’s suite and two secondary suites, each with an attached full-sized bathroom for optimal livability. A versatile flex room leads to an open design that combines the kitchen, family room and breakfast room, while a nearby patio offers outdoor opportunities. The primary owner’s suite is privately located toward the back of the home. A three-car garage and upstairs storage room increase functionality. Interior photos are different from the actual model disclosed being built. Prosperity Lakes is a masterplan community in Greater Bradenton with collections of single-family homes and Villas in Parrish, FL, for active adults 55+. Homeowners enjoy recreation-rich living with onsite amenities, including a future clubhouse, swimming pool, fitness center and more. Close by are Little Manatee River for outdoor adventures and Gateway Commons, an 83,000-square-foot retail center for upscale shopping, dining and entertainment. Prosperity Lakes is less than seven miles from the I-75 highway and I-275 interchange to give easy access to Tampa Bay, Bradenton, Sarasota and St. Petersburg.
New construction
$529,135
12062 Violet Jasper Dr, Parrish, FL 34219
3beds
2,775sqft
Single Family Residence
Built in 2025
7,200 Square Feet Lot
$-- Zestimate®
$191/sqft
$255/mo HOA
What's special
Swimming poolSecondary suitesAttached full-sized bathroomFamily roomBreakfast roomVersatile flex roomOpen design
- 51 days
- on Zillow |
- 60 |
- 3 |
Zillow last checked: 7 hours ago
Listing updated: July 24, 2025 at 06:38am
Listing Provided by:
Jenn Siemering 844-277-5790,
LENNAR REALTY 844-277-5790
Source: Stellar MLS,MLS#: TB8380624 Originating MLS: Suncoast Tampa
Originating MLS: Suncoast Tampa

Travel times
Schedule tour
Select your preferred tour type — either in-person or real-time video tour — then discuss available options with the builder representative you're connected with.
Select a date
Facts & features
Interior
Bedrooms & bathrooms
- Bedrooms: 3
- Bathrooms: 4
- Full bathrooms: 3
- 1/2 bathrooms: 1
Other
- Features: Walk-In Closet(s)
- Level: First
- Area: 195 Square Feet
- Dimensions: 13x15
Primary bedroom
- Features: Walk-In Closet(s)
- Level: First
- Area: 270 Square Feet
- Dimensions: 15x18
Bedroom 3
- Features: Built-in Closet
- Level: First
- Area: 132 Square Feet
- Dimensions: 12x11
Den
- Level: First
- Area: 143 Square Feet
- Dimensions: 13x11
Dining room
- Level: First
- Area: 120 Square Feet
- Dimensions: 12x10
Kitchen
- Level: First
- Area: 180 Square Feet
- Dimensions: 12x15
Living room
- Level: First
- Area: 361 Square Feet
- Dimensions: 19x19
Heating
- Central
Cooling
- Central Air
Appliances
- Included: Dishwasher, Disposal, Microwave, Range
- Laundry: Laundry Room
Features
- Other
- Flooring: Carpet, Ceramic Tile
- Has fireplace: No
Interior area
- Total structure area: 3,375
- Total interior livable area: 2,775 sqft
Video & virtual tour
Property
Parking
- Total spaces: 3
- Parking features: Garage - Attached
- Attached garage spaces: 3
- Details: Garage Dimensions: 28X22
Features
- Levels: One
- Stories: 1
- Exterior features: Other
Lot
- Size: 7,200 Square Feet
Details
- Parcel number: 12062 VIOLET JASPER DR
- Zoning: MPUD
- Special conditions: None
Construction
Type & style
- Home type: SingleFamily
- Property subtype: Single Family Residence
Materials
- Block, Stucco
- Foundation: Block, Slab
- Roof: Shingle
Condition
- Under Construction
- New construction: Yes
- Year built: 2025
Details
- Builder model: DAYBREAK
- Builder name: LENNAR
Utilities & green energy
- Sewer: Public Sewer
- Water: Public
- Utilities for property: Cable Available
Community & HOA
Community
- Features: Clubhouse, Fitness Center, Playground, Pool, Tennis Court(s)
- Senior community: Yes
- Subdivision: Prosperity Lakes Active Adult : Active Adult Estates
HOA
- Has HOA: Yes
- HOA fee: $255 monthly
- HOA name: OO
- Second HOA name: PROSPERITY LAKES
- Pet fee: $0 monthly
Location
- Region: Parrish
Financial & listing details
- Price per square foot: $191/sqft
- Date on market: 4/30/2025
- Listing terms: Cash,Conventional,FHA,VA Loan
- Ownership: Fee Simple
- Total actual rent: 0
- Road surface type: Paved
About the community
PoolPlaygroundParkTrails+ 1 more
The Active Adult Estates is a collection of brand-new single-family homes exclusively for those 55+, for sale at the Prosperity Lakes masterplan community in Parrish, FL. Residents enjoy a wide range of onsite amenities exclusively for active adults, including a clubhouse, swimming pool, tennis court, fitness center and green space. Close by are Little Manatee River for outdoor adventures, numerous championship-level golf courses and Gateway Commons, an 83,000-square-foot retail center for upscale shopping, dining and entertainment. Prosperity Lakes is less than 7 miles from the I-75 highway and I-275 interchange to offer easy access to Tampa Bay, Bradenton, Sarasota and St. Petersburg.

11938 Lilac Pearl Lane, Parrish, FL 34219
Source: Lennar Homes
