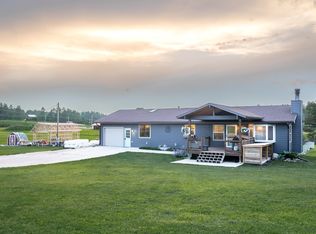12061 Dakota Pine Rd, Custer * 2.51 acres backs up to USFS land, with your own gate into that big playground! * 2 large decks, and a patio for outdoor living options * Entire living room, dining room, and kitchen are under one huge vaulted ceiling * What a great space--full of light and views and warmed by the stone fireplace * $232,000 MLS# 44793
This property is off market, which means it's not currently listed for sale or rent on Zillow. This may be different from what's available on other websites or public sources.
