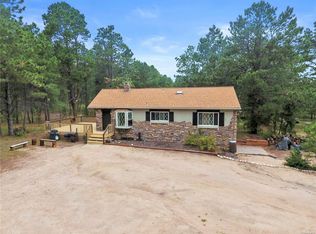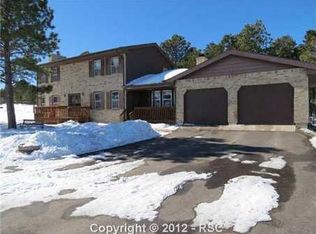Stunning 5 acre property in Black Forest. Boasting a high quality 2story home with a unique floorplan and two commercial grade Shops totaling 6769 Square feet of Shop space. Greeted by a covered circular drive the home offers all the comforts with 4 bdrms and 4 Baths. The Kitchen alone is a wonderful space for entertaining with a massive granite Island all Stainless steel appliances, 6 burner gas Stove top, pantry, and wine cooler. Make that 2 coolers as there is one in the wet bar in the family room. Office space and stellar primary bedroom with attached 5-piece and walkin. the main level also has a suite with its own bath. Downstairs affords walk outs to covered patios with an abundance of privacy. Upstairs has walk outs to the upper decks. A gas fire place and a wood burning stove help create the warmth and Central AC for the summer. The lot is zoned for horses and mostly covered in pine trees. Built in flower beds, stamped concrete patio, rain gutter system under decks, Privacy and extra space for everything. There are two shop buildings built in 2015 with shop building 1) a 50x40 metal pole barn style shop building with heavy power and concrete floors and 2223 sq. ft. Shop building 2) is a high quality 65x50 clear span metal building with 4564 sq. feet, high quality insulation, heavy commercial grade power, painted concrete floors, a partial 2nd floor area, and a full bathroom with its own septic system. These are professional Shops with commercial Lighting and everything necessary for all projects and endeavors. There is a 1000 gal propane tank buried near the house. The two car garage is original from 1982.
This property is off market, which means it's not currently listed for sale or rent on Zillow. This may be different from what's available on other websites or public sources.

