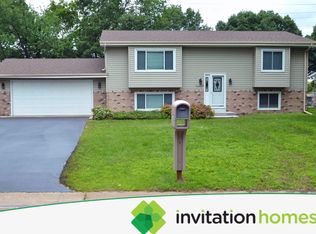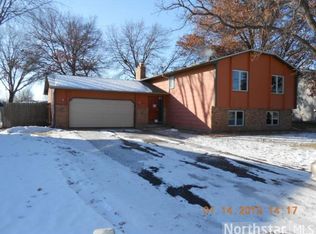Closed
$349,500
12060 Unity St NW, Coon Rapids, MN 55448
4beds
1,709sqft
Single Family Residence
Built in 1979
0.27 Acres Lot
$353,500 Zestimate®
$205/sqft
$2,286 Estimated rent
Home value
$353,500
$322,000 - $389,000
$2,286/mo
Zestimate® history
Loading...
Owner options
Explore your selling options
What's special
Welcome to this meticulously maintained gem in Coon Rapids! Nestled in a serene neighborhood, this home offers an impressive array of features and updates. Step outside to enjoy a new 2024 composite deck, expansive concrete patio, and fully fenced backyard—perfect for relaxing or entertaining. Just beyond, bike and walking trails await outdoor enthusiasts. The heated, insulated garage is a great workspace year-round, and a handy shed and dog kennel add functionality. Inside, find newer windows, a brand-new 2024 dryer, and a convenient sprinkler system to keep the yard lush. This home is super clean and move-in ready—don’t miss your chance!
Zillow last checked: 8 hours ago
Listing updated: December 18, 2025 at 10:34pm
Listed by:
Rachel Niemann 763-226-3956,
Keller Williams Classic Realty,
Tiffany Larson 763-300-3170
Bought with:
Northstar Real Estate Associates
Source: NorthstarMLS as distributed by MLS GRID,MLS#: 6625416
Facts & features
Interior
Bedrooms & bathrooms
- Bedrooms: 4
- Bathrooms: 2
- Full bathrooms: 1
- 3/4 bathrooms: 1
Bedroom
- Level: Main
- Area: 132 Square Feet
- Dimensions: 12x11
Bedroom 2
- Level: Main
- Area: 110 Square Feet
- Dimensions: 11x10
Bedroom 3
- Level: Main
- Area: 143 Square Feet
- Dimensions: 13x11
Bedroom 4
- Level: Basement
- Area: 117 Square Feet
- Dimensions: 13x9
Deck
- Level: Main
- Area: 228 Square Feet
- Dimensions: 19x12
Dining room
- Level: Main
- Area: 80 Square Feet
- Dimensions: 10x8
Family room
- Level: Basement
- Area: 221 Square Feet
- Dimensions: 17x13
Kitchen
- Level: Main
- Area: 100 Square Feet
- Dimensions: 10x10
Living room
- Level: Main
- Area: 252 Square Feet
- Dimensions: 18x14
Patio
- Level: Lower
- Area: 779 Square Feet
- Dimensions: 19x41
Utility room
- Level: Basement
- Area: 180 Square Feet
- Dimensions: 20x9
Heating
- Forced Air, Fireplace(s)
Cooling
- Central Air
Appliances
- Included: Dishwasher, Disposal, Double Oven, Dryer, Gas Water Heater, Microwave, Range, Refrigerator, Washer, Water Softener Owned
Features
- Basement: Egress Window(s),Finished,Full,Storage Space
- Number of fireplaces: 1
- Fireplace features: Family Room, Gas
Interior area
- Total structure area: 1,709
- Total interior livable area: 1,709 sqft
- Finished area above ground: 982
- Finished area below ground: 727
Property
Parking
- Total spaces: 2
- Parking features: Attached, Concrete, Garage Door Opener, Heated Garage, Insulated Garage
- Attached garage spaces: 2
- Has uncovered spaces: Yes
- Details: Garage Dimensions (23x22), Garage Door Height (5), Garage Door Width (16)
Accessibility
- Accessibility features: None
Features
- Levels: One
- Stories: 1
- Patio & porch: Composite Decking, Deck, Patio
- Pool features: None
- Fencing: Chain Link,Full
Lot
- Size: 0.27 Acres
Details
- Additional structures: Storage Shed
- Foundation area: 982
- Parcel number: 113124420003
- Zoning description: Residential-Single Family
Construction
Type & style
- Home type: SingleFamily
- Property subtype: Single Family Residence
Materials
- Block
- Roof: Age Over 8 Years,Asphalt
Condition
- New construction: No
- Year built: 1979
Utilities & green energy
- Electric: Circuit Breakers
- Gas: Natural Gas
- Sewer: City Sewer/Connected
- Water: City Water/Connected
Community & neighborhood
Location
- Region: Coon Rapids
- Subdivision: Sand Creek Woods 3rd Add
HOA & financial
HOA
- Has HOA: No
Other
Other facts
- Road surface type: Paved
Price history
| Date | Event | Price |
|---|---|---|
| 12/18/2024 | Sold | $349,500$205/sqft |
Source: | ||
| 12/2/2024 | Pending sale | $349,500$205/sqft |
Source: | ||
| 11/14/2024 | Listed for sale | $349,500$205/sqft |
Source: | ||
Public tax history
| Year | Property taxes | Tax assessment |
|---|---|---|
| 2024 | $2,852 +0.7% | $267,043 -3.7% |
| 2023 | $2,833 +16% | $277,225 -1.9% |
| 2022 | $2,443 +2.3% | $282,457 +31.5% |
Find assessor info on the county website
Neighborhood: 55448
Nearby schools
GreatSchools rating
- 6/10Sand Creek Elementary SchoolGrades: K-5Distance: 0.3 mi
- 7/10Northdale Middle SchoolGrades: 6-8Distance: 1.5 mi
- 7/10Blaine Senior High SchoolGrades: 9-12Distance: 1.6 mi
Get a cash offer in 3 minutes
Find out how much your home could sell for in as little as 3 minutes with a no-obligation cash offer.
Estimated market value
$353,500

