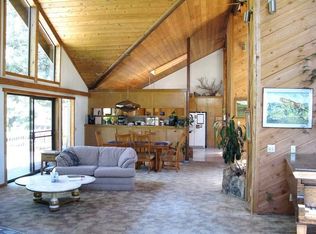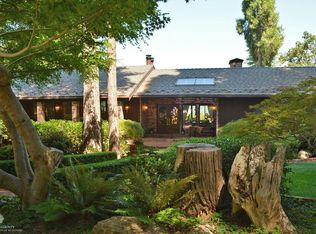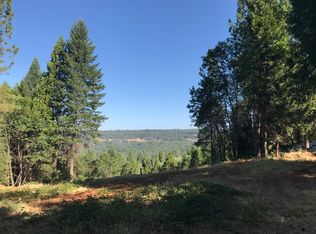3200’ 2 level, built on a slope with 2 walkout doors in lower level with high-value surrounding houses. 4 BR/2 bath. Den. Game room.Open concept living/dining/kitchen with glass wall providing Sierra Foothills views. Fireplace, slate entry and hallway. Other floor surfaces are wood, tile, and carpet. Granite countertops. Glass walled master shower. Large view decks. Flexible possibilities with configuring living area: office to bedroom or vice versa, etc. Downstairs very private from upstairs. Whole house generator. Built in vacuum throughout house and garage.
This property is off market, which means it's not currently listed for sale or rent on Zillow. This may be different from what's available on other websites or public sources.


