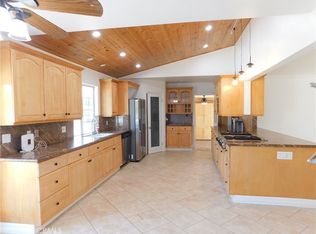Welcome to "The Augusta" from the Glen Collection in the prestigious gated community of Avila at Porter Ranch. This beautifully designed 4-bedroom + loft, 4.5-bathroom home spans 3,174 sq ft on a 5,136 sq ft lot, offering a perfect blend of modern elegance and everyday comfort. Step into a grand foyer with soaring ceilings and a boutique hotel-like vibe. The open-concept living area includes a spacious family room, dining area, and gourmet kitchen featuring stainless steel appliances, a large island, and ample cabinetry ideal for entertaining and family gatherings. A private downstairs bedroom with an ensuite bath is perfect for guests or multigenerational living. Upstairs, you'll find a versatile loft area great as a media room or play space along with two bedrooms (one ensuite), a full bath, and a conveniently located laundry room. The expansive primary suite features abundant natural light and a luxurious bathroom with dual vanities, a soaking tub, a large walk-in shower, and generous closet space. The backyard is designed for relaxation and entertainment, offering lush landscaping, privacy trees, and a California room with a cozy fireplace. Additional highlights include solar panels, a Tesla charger, and a 2-car garage. Located within walking distance to Porter Ranch Community School, Porter Ranch Community Park, and Holleigh Bernson Memorial Park, this home also enjoys close proximity to The Vineyards at Porter Ranch, offering top-rated restaurants, shops, a supermarket, an AMC movie theater, and more perfect for enjoying time with family and friends. Community amenities include a pool, spa, clubhouse, and BBQ area.
House for rent
$7,800/mo
12060 N Azurita Ct, Northridge, CA 91326
4beds
3,173sqft
Price may not include required fees and charges.
Singlefamily
Available Fri Aug 1 2025
Cats, dogs OK
Central air, ceiling fan
Gas dryer hookup laundry
4 Attached garage spaces parking
Central, fireplace
What's special
- 20 days
- on Zillow |
- -- |
- -- |
Travel times
Start saving for your dream home
Consider a first-time homebuyer savings account designed to grow your down payment with up to a 6% match & 4.15% APY.
Facts & features
Interior
Bedrooms & bathrooms
- Bedrooms: 4
- Bathrooms: 5
- Full bathrooms: 4
- 1/2 bathrooms: 1
Rooms
- Room types: Dining Room, Family Room, Office, Pantry
Heating
- Central, Fireplace
Cooling
- Central Air, Ceiling Fan
Appliances
- Included: Dishwasher, Disposal, Double Oven, Microwave, Range, Refrigerator, Trash Compactor
- Laundry: Gas Dryer Hookup, Hookups, Inside, Laundry Room, Upper Level, Washer Hookup
Features
- Beamed Ceilings, Bedroom on Main Level, Ceiling Fan(s), Entrance Foyer, Loft, Quartz Counters, Recessed Lighting, Separate/Formal Dining Room, Walk-In Closet(s), Walk-In Pantry, Wired for Data
- Has fireplace: Yes
Interior area
- Total interior livable area: 3,173 sqft
Video & virtual tour
Property
Parking
- Total spaces: 4
- Parking features: Attached, Driveway, Garage, Covered
- Has attached garage: Yes
- Details: Contact manager
Features
- Stories: 2
- Exterior features: Architecture Style: Mediterranean, Association, Avila, Barbecue, Beamed Ceilings, Bedroom, Bedroom on Main Level, Brick, Carbon Monoxide Detector(s), Ceiling Fan(s), Closed Circuit Camera(s), Community, Concrete, Door-Single, Double Pane Windows, Driveway, Enclosed, Entrance Foyer, Entry/Foyer, Fire Detection System, Foyer, Front Yard, Garage, Garden, Gardener included in rent, Gas Dryer Hookup, Gated, Gated Community, Heating system: Central, Heating system: Fireplace(s), Inside, Key Card Entry, Kitchen, Landscaped, Laundry, Laundry Room, Living Room, Loft, Lot Features: Front Yard, Garden, Landscaped, Near Park, Rectangular Lot, Sprinkler System, Near Park, Outside, Park, Parking, Patio, Paved, Plantation Shutters, Pool, Primary Bathroom, Primary Bedroom, Quartz Counters, Recessed Lighting, Rectangular Lot, Security Gate, Separate/Formal Dining Room, Smoke Detector(s), Sprinkler System, Storm Drain(s), Street Lights, Suburban, Upper Level, View Type: Neighborhood, Walk-In Closet(s), Walk-In Pantry, Washer Hookup, Water Heater, Wired for Data
- Has spa: Yes
- Spa features: Hottub Spa
Details
- Parcel number: 2701082060
Construction
Type & style
- Home type: SingleFamily
- Property subtype: SingleFamily
Condition
- Year built: 2017
Community & HOA
Community
- Security: Gated Community
Location
- Region: Northridge
Financial & listing details
- Lease term: 12 Months
Price history
| Date | Event | Price |
|---|---|---|
| 6/23/2025 | Listed for rent | $7,800$2/sqft |
Source: CRMLS #SR25140191 | ||
| 8/18/2017 | Sold | $1,006,000$317/sqft |
Source: Public Record | ||
![[object Object]](https://photos.zillowstatic.com/fp/4a63bbb8d89cd5a9b5f6e3252a3ece20-p_i.jpg)
