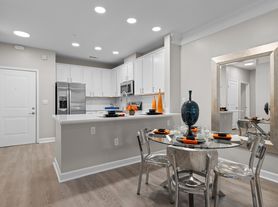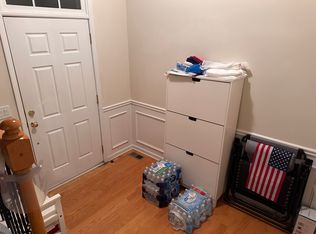Move in ready home in top rated school district. Hardwood and tile floor on main level. Kitchen has an island and is open to the two-story family room. Dining room has French doors and can be used as an office or flex room. Floorplan is open and bright with spacious rooms at upper level. Master bedroom features vaulted ceiling. Two secondary bedrooms share one full bath. Laundry room at upper level. Beautiful level lot with fenced in back yard, Swimming pool community. Fridge, washer and dryer provided. Excellent location near Emory Hospital at Johns Creek. Convenient to dining, shopping and easy access to GA 400! Getting around town and accessing dining and shopping options is a breeze. Security deposit and first month rental required upon move in.
Copyright Georgia MLS. All rights reserved. Information is deemed reliable but not guaranteed.
House for rent
$2,300/mo
12060 Carriage Park Ln, Johns Creek, GA 30097
3beds
2,240sqft
Price may not include required fees and charges.
Singlefamily
Available now
No pets
Central air, zoned, ceiling fan
In unit laundry
Attached garage parking
Natural gas, central, zoned, fireplace
What's special
Kitchen has an islandBeautiful level lot
- 17 days |
- -- |
- -- |
Travel times
Looking to buy when your lease ends?
Consider a first-time homebuyer savings account designed to grow your down payment with up to a 6% match & a competitive APY.
Facts & features
Interior
Bedrooms & bathrooms
- Bedrooms: 3
- Bathrooms: 3
- Full bathrooms: 2
- 1/2 bathrooms: 1
Rooms
- Room types: Family Room, Office
Heating
- Natural Gas, Central, Zoned, Fireplace
Cooling
- Central Air, Zoned, Ceiling Fan
Appliances
- Included: Dishwasher, Disposal, Dryer, Microwave, Refrigerator, Washer
- Laundry: In Unit, Upper Level
Features
- Bookcases, Ceiling Fan(s), Double Vanity, High Ceilings, Roommate Plan, Separate Shower, Split Bedroom Plan, Tile Bath, Tray Ceiling(s), Walk-In Closet(s)
- Flooring: Carpet, Hardwood, Tile
- Has fireplace: Yes
Interior area
- Total interior livable area: 2,240 sqft
Property
Parking
- Parking features: Attached, Garage
- Has attached garage: Yes
- Details: Contact manager
Features
- Stories: 2
- Exterior features: Architecture Style: Traditional, Attached, Bookcases, Double Vanity, Factory Built, Family Room, Foyer, Garage, Garage Door Opener, Gas Water Heater, Heating system: Central, Heating system: Zoned, Heating: Gas, High Ceilings, Kitchen Level, Laundry, Level, Lot Features: Level, Near Shopping, Oven/Range (Combo), Pets - No, Playground, Pool, Roof Type: Composition, Roommate Plan, Separate Shower, Smoke Detector(s), Split Bedroom Plan, Street Lights, Tile Bath, Tray Ceiling(s), Upper Level, Walk To Schools, Walk-In Closet(s)
- Has private pool: Yes
Details
- Parcel number: 11087203510049
Construction
Type & style
- Home type: SingleFamily
- Property subtype: SingleFamily
Materials
- Roof: Composition
Condition
- Year built: 1994
Community & HOA
Community
- Features: Playground
HOA
- Amenities included: Pool
Location
- Region: Johns Creek
Financial & listing details
- Lease term: Contact For Details
Price history
| Date | Event | Price |
|---|---|---|
| 10/22/2025 | Listed for rent | $2,300+31.4%$1/sqft |
Source: GAMLS #10628368 | ||
| 7/14/2025 | Sold | $535,000-2.4%$239/sqft |
Source: | ||
| 6/20/2025 | Pending sale | $548,000$245/sqft |
Source: | ||
| 6/5/2025 | Listed for sale | $548,000+10.7%$245/sqft |
Source: | ||
| 6/8/2023 | Sold | $495,000-1%$221/sqft |
Source: | ||

