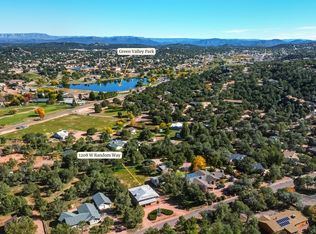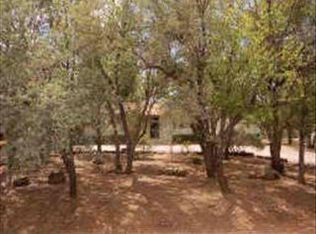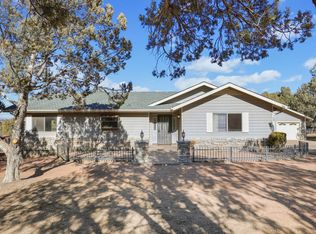Closed
$865,000
1206 W Random Way, Payson, AZ 85541
3beds
2,984sqft
Single Family Residence
Built in 1970
0.88 Acres Lot
$892,600 Zestimate®
$290/sqft
$3,448 Estimated rent
Home value
$892,600
$848,000 - $937,000
$3,448/mo
Zestimate® history
Loading...
Owner options
Explore your selling options
What's special
Welcome to your dream property in Payson! Tucked away on 0.88 acres behind a gated electric entry, this beautifully updated 3-bed, 2-bath home offers nearly 3,000 sq ft of space, charm, and function. Originally built in 1970, it has been thoughtfully renovated while preserving its cozy, mountain-home appeal.
Inside, you'll find a spacious kitchen with a massive island perfect for entertaining, three fireplaces (including one wood pellet stove), and a master suite that opens directly to the wraparound porch with serene views of the irrigated yard. Enjoy peaceful mornings or evening hangouts in the large covered sunning area or by the firepit out back.
The grounds are a true highlight: irrigated gardens with raised beds, mature landscaping, flowering trees, and a lush lawn system — all kept vibrant with well water and an irrigation system. The backyard also features a heated above-ground pool with a heat pump, a whimsical treehouse with swings, and a full basketball court for fun with family and friends.
Need space for hobbies or projects? There's a large workshop/storage area with built-in workbenches, plus a spacious 3-car garage featuring wall-to-wall built-in storage. There's even an RV hookup with full waste connections.
Additional features include: wraparound porches with outdoor fans, new exterior lighting, ceiling fans, and a fenced yard perfect for pets.
Whether you're entertaining, relaxing, or working on your next project — this one-of-a-kind property has space for it all. Don't miss your chance to own this Payson retreat!
Zillow last checked: 8 hours ago
Listing updated: August 22, 2025 at 02:23pm
Listed by:
Robert J Clarfield 480-239-7793,
Arrt of Real Estate LLC
Source: CAAR,MLS#: 92080
Facts & features
Interior
Bedrooms & bathrooms
- Bedrooms: 3
- Bathrooms: 2
- Full bathrooms: 1
- 3/4 bathrooms: 1
Heating
- Forced Air, Baseboard, Propane, Radiant Floor
Cooling
- Central Air, Ceiling Fan(s)
Appliances
- Included: Water Softener, Dryer, Washer
Features
- Kitchen-Dining Combo, Vaulted Ceiling(s), Pantry, Master Main Floor, Kitchen Island
- Flooring: Carpet, Wood, Concrete
- Windows: Double Pane Windows, Skylight(s)
- Has basement: No
- Has fireplace: Yes
- Fireplace features: Wood Burning Stove, Living Room, Great Room, Two or More
Interior area
- Total structure area: 2,984
- Total interior livable area: 2,984 sqft
Property
Parking
- Total spaces: 3
- Parking features: Garage
- Garage spaces: 3
Accessibility
- Accessibility features: Handicaped Equipped
Features
- Levels: One
- Stories: 1
- Patio & porch: Enclosed, Porch, Covered, Patio, Covered Patio, Screened Porch/Deck
- Exterior features: Outdoor Grill, Storage, Drip System, RV Hookup, Built-in Barbecue
- Has private pool: Yes
- Pool features: Outdoor Pool
- Fencing: Wrought Iron
- Has view: Yes
- View description: Panoramic
Lot
- Size: 0.88 Acres
- Dimensions: 146 x 253.35 140 x 253
- Features: Landscaped, Sprinklers In Front
Details
- Additional structures: Storage/Utility Shed
- Parcel number: 30412020
- Zoning: R
Construction
Type & style
- Home type: SingleFamily
- Architectural style: Single Level,Ranch
- Property subtype: Single Family Residence
Materials
- Brick Veneer, Brick, Wood Frame, Wood Siding
- Roof: Asphalt
Condition
- Year built: 1970
Utilities & green energy
- Water: Water Tank, In Payson City Limits
Community & neighborhood
Security
- Security features: Smoke Detector(s)
Location
- Region: Payson
- Subdivision: Rodeo Ranches 1-6
Other
Other facts
- Listing terms: Cash,Conventional,1031 Exchange,FHA,VA Loan
- Road surface type: Asphalt
Price history
| Date | Event | Price |
|---|---|---|
| 8/20/2025 | Sold | $865,000-8.9%$290/sqft |
Source: | ||
| 8/12/2025 | Contingent | $950,000$318/sqft |
Source: My State MLS #11524253 Report a problem | ||
| 8/12/2025 | Pending sale | $950,000$318/sqft |
Source: | ||
| 7/19/2025 | Price change | $950,000-5%$318/sqft |
Source: | ||
| 6/17/2025 | Price change | $999,999-4.8%$335/sqft |
Source: | ||
Public tax history
| Year | Property taxes | Tax assessment |
|---|---|---|
| 2025 | $3,916 +3.6% | $60,879 +7.6% |
| 2024 | $3,780 +3.4% | $56,593 |
| 2023 | $3,654 +1.3% | -- |
Find assessor info on the county website
Neighborhood: 85541
Nearby schools
GreatSchools rating
- 5/10Julia Randall Elementary SchoolGrades: PK,2-5Distance: 0.5 mi
- NAPayson Center for Success - OnlineGrades: 7-12Distance: 0.5 mi
- 2/10Payson High SchoolGrades: 9-12Distance: 1.2 mi

Get pre-qualified for a loan
At Zillow Home Loans, we can pre-qualify you in as little as 5 minutes with no impact to your credit score.An equal housing lender. NMLS #10287.


