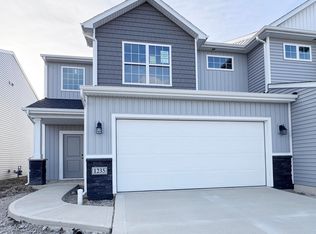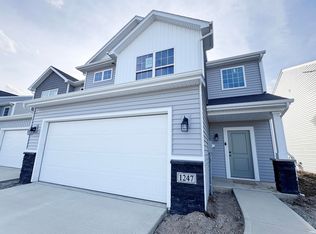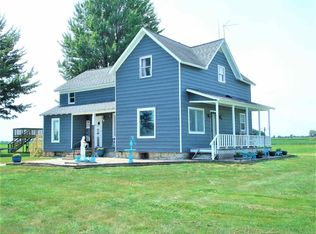Rare find! Secluded home surrounded by mature trees on 2 acres! This 2 story 3 bedroom home has many things to offer! As you enter the home you will walk into a very large entry way/mud room that flows into the massive kitchen. The kitchen is very ideal! Lots of counter space, storeage, beautiful lighting, with an attached eat in breakfast area. On the main floor you will also find a seperate laundry room, large bathroom with heated floors, a main floor bedroom and a very welcoming living room with built in shelves and a wood burning firepace! Upstairs you will find two more bedrooms! The outside property is a dream property with two large outbuildings which both have electricty in them, beautiful views in every direction, fruit trees and plenty of space for you to entertain and enjoy the outdoors! Conveniently located minutes from the GM plant. Schedule your showing today before this one goes!
This property is off market, which means it's not currently listed for sale or rent on Zillow. This may be different from what's available on other websites or public sources.



