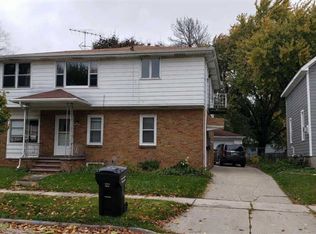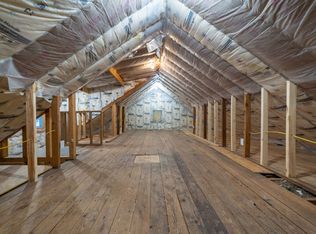Sold
$273,000
1206 W Elsie St, Appleton, WI 54914
4beds
1,823sqft
Single Family Residence
Built in 1890
10,454.4 Square Feet Lot
$282,900 Zestimate®
$150/sqft
$2,511 Estimated rent
Home value
$282,900
$252,000 - $317,000
$2,511/mo
Zestimate® history
Loading...
Owner options
Explore your selling options
What's special
Step into modern comfort with this beautifully remodeled 4-bedroom, 2 full baths designed for style and functionality. Featuring a newly added main-level master suite, this home offers a perfect blend of convenience and charm. Upstairs, you'll find a large family room, plus a versatile flex room that can be transformed into a home office, craft space, or extra storage. The open concept layout ensures seamless flow between the living areas, creating a bright and inviting atmosphere. Outside, the expansive backyard is ready for entertaining, gardening, or enjoying summer BBQs. A 2-car garage provides ample storage and parking. This home is completely move-in ready! Don’t miss out on this incredible opportunity! Buyer to verify measurements. This home is virtually staged.
Zillow last checked: 8 hours ago
Listing updated: May 28, 2025 at 03:12am
Listed by:
Susana Fernandez 920-204-1607,
Bridge Realty Partners
Bought with:
Non-Member Account
RANW Non-Member Account
Source: RANW,MLS#: 50303758
Facts & features
Interior
Bedrooms & bathrooms
- Bedrooms: 4
- Bathrooms: 2
- Full bathrooms: 2
Bedroom 1
- Level: Main
- Dimensions: 14x12
Bedroom 2
- Level: Upper
- Dimensions: 13x12
Bedroom 3
- Level: Main
- Dimensions: 10x10
Bedroom 4
- Level: Upper
- Dimensions: 12x12
Family room
- Level: Upper
- Dimensions: 15x10
Kitchen
- Level: Main
- Dimensions: 12x13
Living room
- Level: Main
- Dimensions: 13x15
Heating
- Radiant
Features
- Basement: Full
- Has fireplace: No
- Fireplace features: None
Interior area
- Total interior livable area: 1,823 sqft
- Finished area above ground: 1,823
- Finished area below ground: 0
Property
Parking
- Total spaces: 2
- Parking features: Detached
- Garage spaces: 2
Lot
- Size: 10,454 sqft
Details
- Parcel number: 315151800
- Zoning: Residential
- Special conditions: Arms Length
Construction
Type & style
- Home type: SingleFamily
- Property subtype: Single Family Residence
Materials
- Shake Siding
- Foundation: Stone
Condition
- New construction: No
- Year built: 1890
Utilities & green energy
- Sewer: Public Sewer
- Water: Public
Community & neighborhood
Location
- Region: Appleton
Price history
| Date | Event | Price |
|---|---|---|
| 5/21/2025 | Sold | $273,000+1.1%$150/sqft |
Source: RANW #50303758 Report a problem | ||
| 5/20/2025 | Pending sale | $269,900$148/sqft |
Source: RANW #50303758 Report a problem | ||
| 3/3/2025 | Contingent | $269,900$148/sqft |
Source: | ||
| 2/12/2025 | Listed for sale | $269,900+249.1%$148/sqft |
Source: RANW #50303758 Report a problem | ||
| 3/11/2009 | Sold | $77,319-22.9%$42/sqft |
Source: RANW #10809862 Report a problem | ||
Public tax history
| Year | Property taxes | Tax assessment |
|---|---|---|
| 2024 | $4,873 -2.6% | $209,700 |
| 2023 | $5,003 +15.7% | $209,700 +49.3% |
| 2022 | $4,322 +49.9% | $140,500 |
Find assessor info on the county website
Neighborhood: 54914
Nearby schools
GreatSchools rating
- 5/10Lincoln Elementary SchoolGrades: PK-6Distance: 0.2 mi
- 3/10Wilson Middle SchoolGrades: 7-8Distance: 0.3 mi
- 4/10West High SchoolGrades: 9-12Distance: 0.2 mi
Get pre-qualified for a loan
At Zillow Home Loans, we can pre-qualify you in as little as 5 minutes with no impact to your credit score.An equal housing lender. NMLS #10287.

