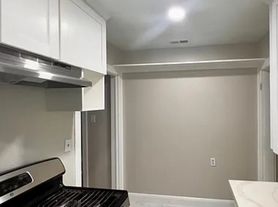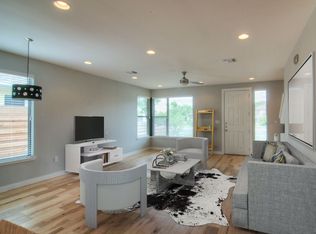Available for July 1st, 2026 Pre-lease and also for August 2027 pre-lease.
This beautifully restored 1933 Craftsman-style home in the sought-after West University neighborhood blends historic charm with modern luxury. Featuring 2,792 sq. ft. of living space, this 7-bedroom residence showcases hand-milled woodwork, custom-built doors, pocket doors, stained glass windows, gleaming oak floors, and elegant tilework throughout.
Highlights include: Gourmet period-style kitchen with breakfast nook, Spacious outdoor deck & entertaining areas
, Craftsman cabinetry, built-ins, and transoms with meticulous detail
This home is truly one of the most unique and high-end options in West Campusideal for pre-lease. A rare opportunity to secure a 7-bedroom 4.5 bath house showpiece for future move-ins.
House for rent
$13,965/mo
1206 W 22nd 1/2 St, Austin, TX 78705
7beds
2,792sqft
Price may not include required fees and charges.
Single family residence
Available Wed Jul 1 2026
Cats, dogs OK
-- A/C
-- Laundry
-- Parking
-- Heating
What's special
Historic charmModern luxuryCraftsman cabinetryGleaming oak floorsStained glass windowsGourmet period-style kitchenElegant tilework
- 37 days |
- -- |
- -- |
Travel times
Renting now? Get $1,000 closer to owning
Unlock a $400 renter bonus, plus up to a $600 savings match when you open a Foyer+ account.
Offers by Foyer; terms for both apply. Details on landing page.
Facts & features
Interior
Bedrooms & bathrooms
- Bedrooms: 7
- Bathrooms: 4
- Full bathrooms: 4
Interior area
- Total interior livable area: 2,792 sqft
Property
Parking
- Details: Contact manager
Features
- Patio & porch: Deck
- Exterior features: Large bedrooms, Lawn
Details
- Parcel number: 112347
Construction
Type & style
- Home type: SingleFamily
- Property subtype: Single Family Residence
Community & HOA
Location
- Region: Austin
Financial & listing details
- Lease term: Contact For Details
Price history
| Date | Event | Price |
|---|---|---|
| 9/21/2025 | Price change | $13,965-6.9%$5/sqft |
Source: Zillow Rentals | ||
| 9/3/2025 | Listed for rent | $14,995$5/sqft |
Source: Zillow Rentals | ||
| 8/25/2025 | Listing removed | $1,575,000$564/sqft |
Source: | ||
| 8/19/2025 | Pending sale | $1,575,000$564/sqft |
Source: | ||
| 8/14/2025 | Contingent | $1,575,000$564/sqft |
Source: | ||

