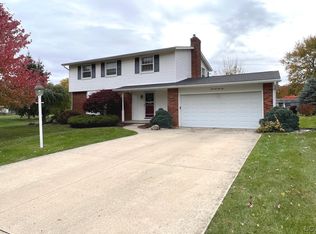Sold for $317,000
$317,000
1206 Trenton Rd, Adrian, MI 49221
5beds
3,107sqft
Single Family Residence
Built in 1976
0.52 Acres Lot
$326,800 Zestimate®
$102/sqft
$2,726 Estimated rent
Home value
$326,800
$310,000 - $343,000
$2,726/mo
Zestimate® history
Loading...
Owner options
Explore your selling options
What's special
Welcome home to 1206 Trenton Rd! This creatively and thoughtfully designed home boasts over 3,100 finished square feet, five bedrooms, three full bathrooms and large living spaces which making hosting gatherings a breeze! It's nestled in the desirable Trenton Hills sub on over a half acre corner lot with mature trees and landscaping. The elevated deck overlooks the peaceful fenced in back yard in this quiet neighborhood.
Zillow last checked: 8 hours ago
Listing updated: May 27, 2025 at 06:04am
Listed by:
Christopher Coscarelli 517-673-0386,
Foundation Realty, LLC - Manitou Beach
Bought with:
Sami M Abdallah, 6502377453
RE/MAX City Centre
Source: MiRealSource,MLS#: 50157844 Originating MLS: Lenawee County Association of REALTORS
Originating MLS: Lenawee County Association of REALTORS
Facts & features
Interior
Bedrooms & bathrooms
- Bedrooms: 5
- Bathrooms: 3
- Full bathrooms: 3
Bedroom 1
- Level: Upper
- Area: 168
- Dimensions: 12 x 14
Bedroom 2
- Level: Upper
- Area: 132
- Dimensions: 12 x 11
Bedroom 3
- Level: Upper
- Area: 110
- Dimensions: 11 x 10
Bedroom 4
- Level: Lower
- Area: 132
- Dimensions: 11 x 12
Bedroom 5
- Level: Lower
- Area: 100
- Dimensions: 10 x 10
Bathroom 1
- Level: Upper
Bathroom 2
- Level: Upper
Bathroom 3
- Level: Lower
Dining room
- Level: Upper
- Area: 144
- Dimensions: 12 x 12
Family room
- Level: Lower
- Area: 168
- Dimensions: 14 x 12
Kitchen
- Level: Upper
- Area: 140
- Dimensions: 14 x 10
Living room
- Level: Upper
- Area: 168
- Dimensions: 14 x 12
Heating
- Forced Air, Natural Gas
Cooling
- Central Air
Appliances
- Included: Dishwasher, Disposal, Dryer, Microwave, Range/Oven, Refrigerator, Washer, Gas Water Heater
- Laundry: Lower Level
Features
- Has basement: No
- Number of fireplaces: 1
- Fireplace features: Living Room
Interior area
- Total structure area: 3,107
- Total interior livable area: 3,107 sqft
- Finished area above ground: 3,107
- Finished area below ground: 0
Property
Parking
- Total spaces: 2
- Parking features: Basement
- Attached garage spaces: 2
Features
- Levels: Multi/Split,Bi-Level
- Patio & porch: Deck, Patio
- Waterfront features: None
- Body of water: None
- Frontage type: Road
- Frontage length: 175
Lot
- Size: 0.52 Acres
- Dimensions: 175 x 130
Details
- Parcel number: XA0780002700
- Zoning description: Residential
- Special conditions: Private
Construction
Type & style
- Home type: SingleFamily
- Property subtype: Single Family Residence
Materials
- Aluminum Siding, Brick
- Foundation: Slab
Condition
- Year built: 1976
Utilities & green energy
- Sewer: Public Sanitary
- Water: Public
Community & neighborhood
Location
- Region: Adrian
- Subdivision: Trenton Hills Sub 1
Other
Other facts
- Listing agreement: Exclusive Right To Sell
- Listing terms: Cash,Conventional,FHA,VA Loan
Price history
| Date | Event | Price |
|---|---|---|
| 5/22/2025 | Sold | $317,000-3.9%$102/sqft |
Source: | ||
| 4/9/2025 | Listing removed | $329,900$106/sqft |
Source: | ||
| 3/31/2025 | Contingent | $329,900$106/sqft |
Source: | ||
| 10/10/2024 | Listed for sale | $329,900+19.1%$106/sqft |
Source: | ||
| 11/14/2022 | Sold | $277,000+0.8%$89/sqft |
Source: | ||
Public tax history
| Year | Property taxes | Tax assessment |
|---|---|---|
| 2025 | $5,148 -1% | $137,203 +7.3% |
| 2024 | $5,199 +89.1% | $127,887 +8.8% |
| 2023 | $2,749 | $117,525 +5.6% |
Find assessor info on the county website
Neighborhood: 49221
Nearby schools
GreatSchools rating
- 4/10Alexander Elementary SchoolGrades: K-5Distance: 0.8 mi
- 7/10Adrian High SchoolGrades: 8-12Distance: 0.6 mi
- 3/10Springbrook Middle SchoolGrades: 6-8Distance: 0.9 mi
Schools provided by the listing agent
- District: Adrian City School District
Source: MiRealSource. This data may not be complete. We recommend contacting the local school district to confirm school assignments for this home.
Get a cash offer in 3 minutes
Find out how much your home could sell for in as little as 3 minutes with a no-obligation cash offer.
Estimated market value$326,800
Get a cash offer in 3 minutes
Find out how much your home could sell for in as little as 3 minutes with a no-obligation cash offer.
Estimated market value
$326,800
