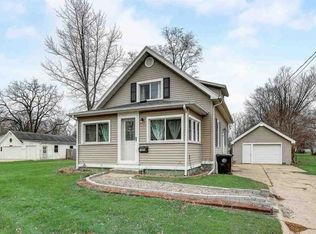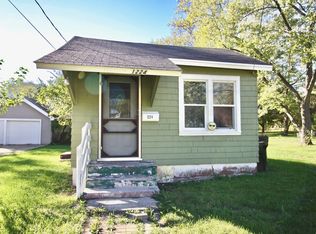Closed
$179,900
1206 Townline AVENUE, Beloit, WI 53511
2beds
1,170sqft
Single Family Residence
Built in 1950
0.65 Acres Lot
$185,300 Zestimate®
$154/sqft
$1,455 Estimated rent
Home value
$185,300
$163,000 - $209,000
$1,455/mo
Zestimate® history
Loading...
Owner options
Explore your selling options
What's special
This updated 2-bedroom home on 0.65 acres within city limits is a true gem! It features a hard-to-find 5-car garage with tall ceilings perfect for a lift, plus a dedicated workshop and an extra outbuilding for even more storage or hobby space. Truly ideal for car lovers or hobbyists! Inside, you'll love the kitchen with plenty of storage, and a finished attic that makes a great primary bedroom, hobby room, or office. The full basement provides tons of storage or could be finished for a cozy gathering area. Major updates include new windows, doors, roof, furnace, A/C, and water heater--all within the last 3 years.This one has space, functionality, and flexibility--don't miss out!
Zillow last checked: 8 hours ago
Listing updated: May 05, 2025 at 08:37am
Listed by:
Lauren Hill,
Coldwell Banker Realty
Bought with:
Metromls Non
Source: WIREX MLS,MLS#: 1912682 Originating MLS: Metro MLS
Originating MLS: Metro MLS
Facts & features
Interior
Bedrooms & bathrooms
- Bedrooms: 2
- Bathrooms: 1
- Full bathrooms: 1
- Main level bedrooms: 2
Primary bedroom
- Level: Main
- Area: 88
- Dimensions: 11 x 8
Bedroom 2
- Level: Main
- Area: 88
- Dimensions: 11 x 8
Kitchen
- Level: Main
- Area: 132
- Dimensions: 11 x 12
Living room
- Level: Main
- Area: 169
- Dimensions: 13 x 13
Heating
- Natural Gas, Forced Air
Cooling
- Central Air
Appliances
- Included: Dishwasher, Dryer, Microwave, Oven, Range, Refrigerator, Washer
Features
- High Speed Internet
- Flooring: Wood or Sim.Wood Floors
- Basement: Full
Interior area
- Total structure area: 1,170
- Total interior livable area: 1,170 sqft
Property
Parking
- Total spaces: 5
- Parking features: Garage Door Opener, Detached, 4 Car
- Garage spaces: 5
Features
- Levels: One and One Half
- Stories: 1
Lot
- Size: 0.65 Acres
Details
- Additional structures: Garden Shed
- Parcel number: 20612750745
- Zoning: Residential
- Special conditions: Arms Length
Construction
Type & style
- Home type: SingleFamily
- Architectural style: Cape Cod
- Property subtype: Single Family Residence
Materials
- Vinyl Siding
Condition
- 21+ Years
- New construction: No
- Year built: 1950
Utilities & green energy
- Sewer: Public Sewer
- Water: Public
Community & neighborhood
Location
- Region: Beloit
- Municipality: Beloit
Price history
| Date | Event | Price |
|---|---|---|
| 5/5/2025 | Sold | $179,900$154/sqft |
Source: | ||
| 4/17/2025 | Contingent | $179,900$154/sqft |
Source: | ||
| 4/11/2025 | Listed for sale | $179,900$154/sqft |
Source: | ||
Public tax history
| Year | Property taxes | Tax assessment |
|---|---|---|
| 2024 | $1,689 -5.4% | $143,800 +18.3% |
| 2023 | $1,784 -3.9% | $121,600 |
| 2022 | $1,857 -19.4% | $121,600 +50.7% |
Find assessor info on the county website
Neighborhood: 53511
Nearby schools
GreatSchools rating
- 1/10Beloit Virtual SchoolGrades: PK-12Distance: 1.2 mi
Schools provided by the listing agent
- High: Memorial
- District: Beloit
Source: WIREX MLS. This data may not be complete. We recommend contacting the local school district to confirm school assignments for this home.

Get pre-qualified for a loan
At Zillow Home Loans, we can pre-qualify you in as little as 5 minutes with no impact to your credit score.An equal housing lender. NMLS #10287.
Sell for more on Zillow
Get a free Zillow Showcase℠ listing and you could sell for .
$185,300
2% more+ $3,706
With Zillow Showcase(estimated)
$189,006
