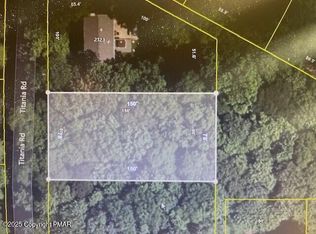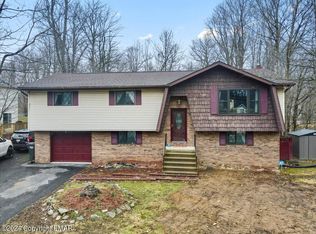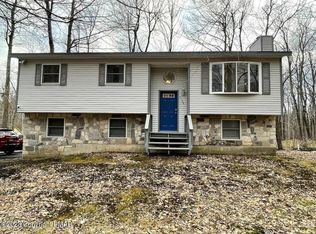You've seen the rest now see the best. You will not find a better deal than this all new inside and out. All new premium hardwood, premium vinyl, carpet and padding, upgraded kitchen with island, upgraded counter, appliances, upgraded lighting, electric devices, heating and thermostats, doors and hardware, trim and crown molding, closet shelving, vanities, toilets, mirrors, paint, insulated garage door, exterior motion lighting, paver patio, mulch and more. Paved driveway, low taxes, large master suite and the best price you will find on this much home. Price includes $1000 allowance for appliances. Corporate owner officer is a licensed realtor.
This property is off market, which means it's not currently listed for sale or rent on Zillow. This may be different from what's available on other websites or public sources.



