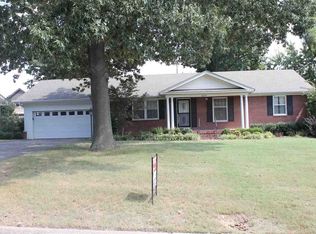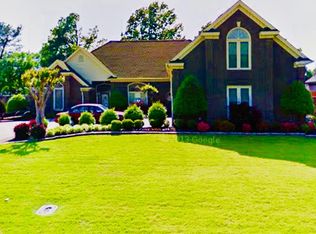Come see this spacious, completed renovated home in the Birdland Subdivision. Just walking distance to the Jonesboro Country Club and centrally located to ASU, downtown, shopping, restaurants, and more. Details include: 4 bedrooms on main floor, 5 baths (3 full/2 half), 4550 square feet, Excellent family home, Open floor plan with hard wood floors throughout, Luxury kitchen with Thermador appliances including commercial grade 6-eye gas cooktop, gorgeous Calcutta Gray countertops and backsplash, Sound Concepts media room with custom shelving, beverage center, Scotmans ice maker and granite countertops, Screened-in back porch with TV and fireplace, Plentiful storage throughout the home including indoor easy-to-access attic, Dramatic design, Fresh interior and exterior paint 2017, Brand new energy efficient Marvin windows throughout, Jonesboro School District, MacArthur Junior High, Extensive remodel with addition completed in 2017, Enormous 3 car garage, Sprinkler system, Security system with multiple outdoor cameras
This property is off market, which means it's not currently listed for sale or rent on Zillow. This may be different from what's available on other websites or public sources.

