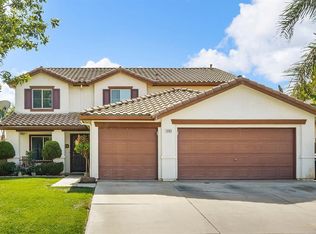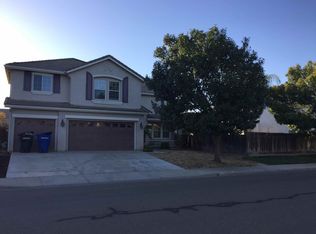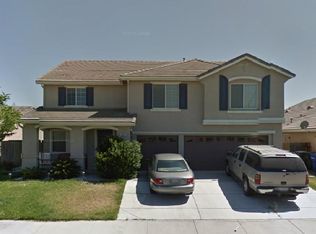Closed
$460,000
1206 Swan Dr, Patterson, CA 95363
3beds
2,237sqft
Single Family Residence
Built in 2002
5,000.69 Square Feet Lot
$451,500 Zestimate®
$206/sqft
$2,424 Estimated rent
Home value
$451,500
$411,000 - $497,000
$2,424/mo
Zestimate® history
Loading...
Owner options
Explore your selling options
What's special
Rare single-story home with 2,237 Sq Ft in North Patterson! Spacious 3 bed, 2 bath home with a den that could be turned into a 4th bedroom and located in the highly desirable north end of Patterson. (***NOTE: one of the few newer homes in Patterson with NO Mello Roos) This is a hard-to-find home due how big it is on a single-story plan, most homes of this size are two-story! Features include a living room, an open-concept kitchen that flows seamlessly into the family room, perfect for entertaining or quality family time. Great kitchen with lots of counter space and beautiful cabinets. The large primary suite offers double sinks, a separate shower and tub, and a walk-in closet. Other highlights: tile roof, covered front porch, and a charming backyard with patio and arbor. Close to parks, schools, and more. With minor minor improvements, the home will be move-in ready and a rare opportunity!
Zillow last checked: 8 hours ago
Listing updated: July 29, 2025 at 12:43pm
Listed by:
Victor Barraza DRE #01044484 209-541-9229,
PMZ Real Estate
Bought with:
Radius Agent Realty
Source: MetroList Services of CA,MLS#: 225048915Originating MLS: MetroList Services, Inc.
Facts & features
Interior
Bedrooms & bathrooms
- Bedrooms: 3
- Bathrooms: 2
- Full bathrooms: 2
Primary bedroom
- Features: Outside Access
Primary bathroom
- Features: Shower Stall(s), Double Vanity, Tub, Walk-In Closet(s)
Dining room
- Features: Dining/Family Combo
Kitchen
- Features: Pantry Closet, Kitchen/Family Combo, Tile Counters
Heating
- Central
Cooling
- Central Air
Appliances
- Included: Free-Standing Gas Oven, Free-Standing Gas Range, Dishwasher, Disposal, Microwave, Plumbed For Ice Maker
- Laundry: Laundry Room, Cabinets, Inside Room
Features
- Flooring: Carpet, Linoleum
- Has fireplace: No
Interior area
- Total interior livable area: 2,237 sqft
Property
Parking
- Total spaces: 2
- Parking features: Attached, Garage Faces Front
- Attached garage spaces: 2
Features
- Stories: 1
- Fencing: Back Yard
Lot
- Size: 5,000 sqft
- Features: Curb(s)/Gutter(s), Shape Regular, Landscape Front
Details
- Additional structures: Storage
- Parcel number: 021043039000
- Zoning description: R1
- Special conditions: Standard
Construction
Type & style
- Home type: SingleFamily
- Architectural style: Ranch
- Property subtype: Single Family Residence
Materials
- Stucco, Frame, Wood
- Foundation: Concrete, Slab
- Roof: Tile
Condition
- Year built: 2002
Utilities & green energy
- Sewer: Other
- Water: Public
- Utilities for property: Public, Electric, Natural Gas Connected
Community & neighborhood
Location
- Region: Patterson
Other
Other facts
- Road surface type: Asphalt
Price history
| Date | Event | Price |
|---|---|---|
| 7/29/2025 | Sold | $460,000-6.1%$206/sqft |
Source: MetroList Services of CA #225048915 | ||
| 6/25/2025 | Pending sale | $489,900$219/sqft |
Source: MetroList Services of CA #225048915 | ||
| 4/21/2025 | Listed for sale | $489,900+99.6%$219/sqft |
Source: MetroList Services of CA #225048915 | ||
| 9/13/2002 | Sold | $245,500$110/sqft |
Source: Public Record | ||
Public tax history
| Year | Property taxes | Tax assessment |
|---|---|---|
| 2025 | $5,010 +0.4% | $355,545 +2% |
| 2024 | $4,989 +2% | $348,575 +2% |
| 2023 | $4,889 +5.1% | $341,741 +2% |
Find assessor info on the county website
Neighborhood: 95363
Nearby schools
GreatSchools rating
- 4/10Northmead Elementary SchoolGrades: K-6Distance: 0.5 mi
- 5/10Creekside Middle SchoolGrades: 7-8Distance: 0.4 mi
- 5/10Patterson High SchoolGrades: 9-12Distance: 0.8 mi

Get pre-qualified for a loan
At Zillow Home Loans, we can pre-qualify you in as little as 5 minutes with no impact to your credit score.An equal housing lender. NMLS #10287.


