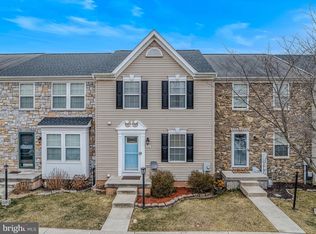Pristine end unit has contemporary home with engineered hardwood throughout, Master suite has big tiled soaking tub, double vanity, sep shower. Full upstairs bath, half bath off living room 42" cabinets in kitchen with an island, eat in and sep dining, ful finished basement with nice laundry room 1yr old water heater, Nice deck with vinyl privacy fence around new concrete patio. Very Well Cared
This property is off market, which means it's not currently listed for sale or rent on Zillow. This may be different from what's available on other websites or public sources.
