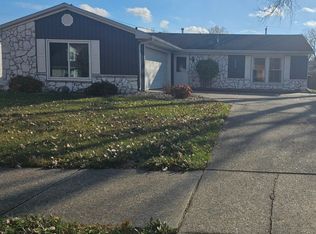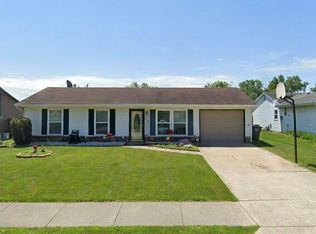Closed
$182,000
1206 Springbrook Rd, Fort Wayne, IN 46825
3beds
1,030sqft
Single Family Residence
Built in 1979
7,405.2 Square Feet Lot
$195,700 Zestimate®
$--/sqft
$1,513 Estimated rent
Home value
$195,700
$186,000 - $205,000
$1,513/mo
Zestimate® history
Loading...
Owner options
Explore your selling options
What's special
Cute, Cute, Cute! Updated 1 story close to schools and shopping. Terrific living space in and out. 3 br, 1.5 baths inside and a fenced back yard with shed for outdoor fun. Updated kitchen, flooring, paint, furnace, AC, windows and roof shingles. Kitchen opens to the living room for perfect gathering spot. Primary bedroom has private half bath. All appliances remain but not warranted.
Zillow last checked: 8 hours ago
Listing updated: March 13, 2024 at 06:15am
Listed by:
J.B. Langas Cell:260-466-2924,
Hansen Langas, REALTORS & Appraisers
Bought with:
Francis Thawn, RB22001514
Keller Williams Realty Group
Source: IRMLS,MLS#: 202402425
Facts & features
Interior
Bedrooms & bathrooms
- Bedrooms: 3
- Bathrooms: 2
- Full bathrooms: 1
- 1/2 bathrooms: 1
- Main level bedrooms: 3
Bedroom 1
- Level: Main
Bedroom 2
- Level: Main
Kitchen
- Area: 90
- Dimensions: 10 x 9
Living room
- Level: Main
- Area: 204
- Dimensions: 12 x 17
Heating
- Natural Gas, Forced Air
Cooling
- Central Air
Appliances
- Included: Dishwasher, Microwave, Refrigerator, Washer, Dryer-Electric, Electric Oven, Electric Range, Gas Water Heater
Features
- Flooring: Carpet, Laminate
- Has basement: No
- Has fireplace: No
Interior area
- Total structure area: 1,030
- Total interior livable area: 1,030 sqft
- Finished area above ground: 1,030
- Finished area below ground: 0
Property
Parking
- Total spaces: 2
- Parking features: Attached, Concrete
- Attached garage spaces: 2
- Has uncovered spaces: Yes
Features
- Levels: One
- Stories: 1
- Patio & porch: Patio
- Exterior features: Fire Pit
- Fencing: Privacy,Wood
Lot
- Size: 7,405 sqft
- Dimensions: 65 x 115
- Features: Level, City/Town/Suburb
Details
- Additional structures: Shed
- Parcel number: 020713205002.000073
- Zoning: R1
- Zoning description: Single family residential
Construction
Type & style
- Home type: SingleFamily
- Architectural style: Ranch
- Property subtype: Single Family Residence
Materials
- Aluminum Siding, Wood Siding
- Foundation: Slab
- Roof: Asphalt
Condition
- New construction: No
- Year built: 1979
Utilities & green energy
- Gas: NIPSCO
- Sewer: Public Sewer
- Water: Public, Fort Wayne City Utilities
Community & neighborhood
Location
- Region: Fort Wayne
- Subdivision: Orchard Woods
HOA & financial
HOA
- Has HOA: Yes
- HOA fee: $25 annually
Other
Other facts
- Listing terms: Cash,Conventional,FHA,VA Loan
Price history
| Date | Event | Price |
|---|---|---|
| 3/12/2024 | Sold | $182,000 |
Source: | ||
| 1/26/2024 | Pending sale | $182,000 |
Source: | ||
| 1/25/2024 | Listed for sale | $182,000+43.3% |
Source: | ||
| 7/24/2020 | Sold | $127,000+5.9% |
Source: | ||
| 6/19/2020 | Pending sale | $119,900$116/sqft |
Source: RE/MAX Results #202022774 | ||
Public tax history
| Year | Property taxes | Tax assessment |
|---|---|---|
| 2024 | $1,400 -7.8% | $165,000 +14.6% |
| 2023 | $1,519 +33.9% | $144,000 +1.9% |
| 2022 | $1,135 +40.7% | $141,300 +23.9% |
Find assessor info on the county website
Neighborhood: 46825
Nearby schools
GreatSchools rating
- 7/10Lincoln Elementary SchoolGrades: K-5Distance: 0.3 mi
- 4/10Shawnee Middle SchoolGrades: 6-8Distance: 0.2 mi
- 3/10Northrop High SchoolGrades: 9-12Distance: 0.7 mi
Schools provided by the listing agent
- Elementary: Lincoln
- Middle: Shawnee
- High: Northrop
- District: Fort Wayne Community
Source: IRMLS. This data may not be complete. We recommend contacting the local school district to confirm school assignments for this home.

Get pre-qualified for a loan
At Zillow Home Loans, we can pre-qualify you in as little as 5 minutes with no impact to your credit score.An equal housing lender. NMLS #10287.
Sell for more on Zillow
Get a free Zillow Showcase℠ listing and you could sell for .
$195,700
2% more+ $3,914
With Zillow Showcase(estimated)
$199,614
