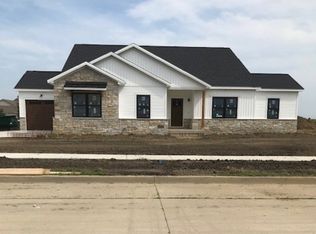Custom built home in desirable Subdivision with over 3,800 finished square feet. Open concept floor plan with hardwood flooring throughout much of the main floor. Large kitchen features a huge walk-in pantry, granite countertops, under cabinet lighting, upgraded stainless steel appliances with double oven, center island and a snack bar. Main floor laundry room has ample storage with upper and lower cabinetry and a utility sink. The second floor features 5 bedrooms that are very nice sizes, Jack and Jill bath, and an additional full bath with double sinks that you can access from the hall. In addition, the huge master suite has a double vanity, his and hers walk in closets, large tub and walk in shower. Over-sized 3 car side-load garage with bump out, irrigation system, half stone wall around large patio, no backyard neighbors and private entry to lake. Other features include 9-foot ceilings, custom built-ins, finished basement with additional bedroom, bonus room and full bathroom.
This property is off market, which means it's not currently listed for sale or rent on Zillow. This may be different from what's available on other websites or public sources.


