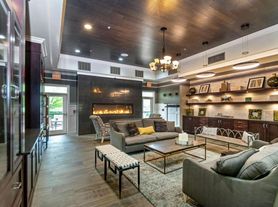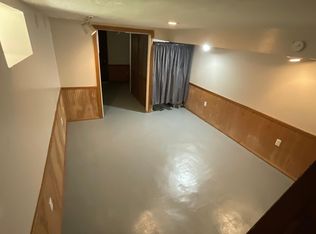Looking for a remarkable rental with first floor living? Look no further! This 3 bedroom, 2.5 bath house with a 2-car garage is located in East Penn School District and perfect for you! Situated on a nice private cul-de-sac it has been recently updated with new flooring throughout and fresh paint. Fully finished basement with half bathroom and walk out to the expansive yard. Economical gas heat (and fireplace) will keep you warm this winter, and the outdoor space will allow you plenty of room to entertain in the warmer weather. LOCAL LANDLORD. Water, Sewer and Trash are INCLUDED. All appliances (including washer and dryer) remain. Home will be available by end of the month. DOGS will be considered on a case-by-case basis and proof of current vaccines will be required.
Listing information is deemed reliable, but not guaranteed.
House for rent
$3,600/mo
1206 Shiloh Rd, Allentown, PA 18106
3beds
2,550sqft
Price may not include required fees and charges.
Singlefamily
Available now
Cats, dogs OK
Central air, ceiling fan
Dryer hookup laundry
2 Attached garage spaces parking
Natural gas, forced air
What's special
Fresh paintEconomical gas heat
- 62 days |
- -- |
- -- |
Zillow last checked: 8 hours ago
Listing updated: January 16, 2026 at 09:34pm
Travel times
Facts & features
Interior
Bedrooms & bathrooms
- Bedrooms: 3
- Bathrooms: 3
- Full bathrooms: 2
- 1/2 bathrooms: 1
Heating
- Natural Gas, Forced Air
Cooling
- Central Air, Ceiling Fan
Appliances
- Included: Dishwasher, Dryer, Microwave, Refrigerator, Stove, Washer
- Laundry: Dryer Hookup, ElectricDryer Hookup, In Unit, Washer Hookup
Features
- Ceiling Fan(s)
Interior area
- Total interior livable area: 2,550 sqft
Property
Parking
- Total spaces: 2
- Parking features: Attached, Driveway, Garage, Covered
- Has attached garage: Yes
- Details: Contact manager
Features
- Stories: 2
- Exterior features: Architecture Style: Contemporary, Attached, Driveway, Dryer Hookup, ElectricDryer Hookup, Garage, Garage Door Opener, Garbage included in rent, Heating system: Forced Air, Heating: Gas, Sewage included in rent, Washer Hookup, Water Softener Owned, Water included in rent
Details
- Parcel number: 5475635415051
Construction
Type & style
- Home type: SingleFamily
- Architectural style: Contemporary
- Property subtype: SingleFamily
Condition
- Year built: 2008
Utilities & green energy
- Utilities for property: Garbage, Sewage, Water
Community & HOA
Location
- Region: Allentown
Financial & listing details
- Lease term: Contact For Details
Price history
| Date | Event | Price |
|---|---|---|
| 11/21/2025 | Listed for rent | $3,600$1/sqft |
Source: GLVR #768450 Report a problem | ||
| 11/30/2023 | Sold | $465,000-7%$182/sqft |
Source: | ||
| 10/21/2023 | Pending sale | $500,000$196/sqft |
Source: | ||
| 10/2/2023 | Listed for sale | $500,000$196/sqft |
Source: | ||
Neighborhood: 18106
Nearby schools
GreatSchools rating
- 7/10Wescosville El SchoolGrades: K-5Distance: 0.5 mi
- 7/10Lower Macungie Middle SchoolGrades: 6-8Distance: 0.8 mi
- 7/10Emmaus High SchoolGrades: 9-12Distance: 3.3 mi

