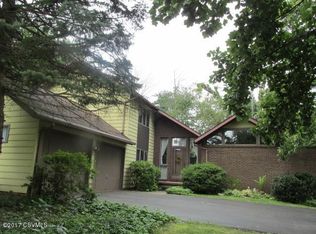Sold for $454,000
$454,000
1206 Seneca Rd, Bloomsburg, PA 17815
4beds
2,554sqft
Single Family Residence
Built in 1997
0.73 Acres Lot
$478,800 Zestimate®
$178/sqft
$2,625 Estimated rent
Home value
$478,800
$455,000 - $503,000
$2,625/mo
Zestimate® history
Loading...
Owner options
Explore your selling options
What's special
Best offer due 9/3-12N. This house is perfect for entertaining and relaxing with family and friends! The large kitchen features snack bar and breakfast area, includes all appliances and granite countertops. The beautiful 2-story foyer with open staircase leads to a owners bedroom that boasts a cathedral ceiling, walk-in closet, and en suite bathroom. This home offers 3 additional bedrooms and a full bath on the second floor. The first floor features include a family room, formal dining room, living room, and powder room andlaundry/mudroom. The basement offers more finished living space and a ¾ bath—perfect for an additional family room, game room. Outside, there's an in-ground pool w/patio and deck to enjoy your favorite beverage in style. New roof (Aug 2023) plus updated natural-gas HVA
Zillow last checked: 8 hours ago
Listing updated: October 13, 2023 at 11:41am
Listed by:
CARLA J FARLEY 570-275-7696,
BERKSHIRE HATHAWAY HOMESERVICES HODRICK REALTY-DANV
Bought with:
MARK E HUMPHREYS, RM425322
PRO Real Estate Services, Inc.
Source: CSVBOR,MLS#: 20-94925
Facts & features
Interior
Bedrooms & bathrooms
- Bedrooms: 4
- Bathrooms: 4
- Full bathrooms: 2
- 3/4 bathrooms: 1
- 1/2 bathrooms: 1
Primary bedroom
- Description: Large walk-in closet, en-suite
- Level: Second
- Area: 234 Square Feet
- Dimensions: 13.00 x 18.00
Bedroom 2
- Description: ceilng fan, w-w carpeting
- Level: Second
- Area: 144 Square Feet
- Dimensions: 12.00 x 12.00
Bedroom 3
- Description: ceiling fan, w-w carpeting
- Level: Second
- Area: 143 Square Feet
- Dimensions: 11.00 x 13.00
Bedroom 4
- Description: 2 closets, w-w carpeting, ceiling fan
- Level: Second
- Area: 130 Square Feet
- Dimensions: 10.00 x 13.00
Primary bathroom
- Description: jetted tub
- Level: Second
Bathroom
- Level: First
Bathroom
- Level: Second
Bathroom
- Description: vinyl flooring
- Level: Basement
Dining room
- Description: chandelier, lots of natural sunlight
- Level: First
- Area: 182 Square Feet
- Dimensions: 13.00 x 14.00
Family room
- Description: includes dining area w/deck access, w-w carpeting
- Level: First
- Area: 322 Square Feet
- Dimensions: 14.00 x 23.00
Family room
- Description: recessed lighting, w-w carpeting
- Level: Basement
- Area: 704 Square Feet
- Dimensions: 22.00 x 32.00
Foyer
- Description: Beautiful 2-story foyer with open staircase
- Level: First
- Area: 140 Square Feet
- Dimensions: 10.00 x 14.00
Kitchen
- Description: Natural gas stove, granite countertops, snack bar
- Level: First
- Area: 182 Square Feet
- Dimensions: 13.00 x 14.00
Living room
- Description: Beaming with natural sunlight, fireplace
- Level: First
- Area: 342 Square Feet
- Dimensions: 18.00 x 19.00
Mud room
- Description: W/D included in laundry/mudroom
- Level: First
- Area: 40 Square Feet
- Dimensions: 5.00 x 8.00
Utility room
- Description: GAS HA furnace approx 10 yr old L shaped
- Level: Basement
Heating
- Natural Gas
Cooling
- Central Air
Appliances
- Included: Dishwasher, Disposal, Microwave, Refrigerator, Stove/Range, Dryer, Washer, Water Softener
- Laundry: Laundry Hookup
Features
- Ceiling Fan(s), Central Vacuum, Walk-In Closet(s)
- Basement: Heated,Exterior Entry,Pre-Cast
- Has fireplace: Yes
Interior area
- Total structure area: 2,554
- Total interior livable area: 2,554 sqft
- Finished area above ground: 2,554
- Finished area below ground: 882
Property
Parking
- Total spaces: 2
- Parking features: 2 Car, Garage Door Opener
- Has attached garage: Yes
Features
- Levels: Two
- Stories: 2
- Spa features: Bath
Lot
- Size: 0.73 Acres
- Dimensions: .73
- Topography: No
Details
- Parcel number: 3103D501100,00
- Zoning: RS
Construction
Type & style
- Home type: SingleFamily
- Property subtype: Single Family Residence
Materials
- Foundation: None
- Roof: Shingle
Condition
- Year built: 1997
Utilities & green energy
- Sewer: Public Sewer
- Water: Well
Community & neighborhood
Community
- Community features: Fencing, Paved Streets, Undergrnd Utilities
Location
- Region: Bloomsburg
- Subdivision: Crestwood Heights
HOA & financial
HOA
- Has HOA: No
Price history
| Date | Event | Price |
|---|---|---|
| 10/13/2023 | Sold | $454,000+4.4%$178/sqft |
Source: CSVBOR #20-94925 Report a problem | ||
| 9/3/2023 | Contingent | $435,000$170/sqft |
Source: CSVBOR #20-94925 Report a problem | ||
| 8/30/2023 | Listed for sale | $435,000+22.6%$170/sqft |
Source: CSVBOR #20-94925 Report a problem | ||
| 6/18/2007 | Sold | $354,900$139/sqft |
Source: Public Record Report a problem | ||
Public tax history
| Year | Property taxes | Tax assessment |
|---|---|---|
| 2025 | $5,252 +2.2% | $73,879 |
| 2024 | $5,140 +7.3% | $73,879 |
| 2023 | $4,792 +1.9% | $73,879 |
Find assessor info on the county website
Neighborhood: 17815
Nearby schools
GreatSchools rating
- 7/10Central Columbia Middle SchoolGrades: 5-8Distance: 3.6 mi
- 7/10Central Columbia Senior High SchoolGrades: 9-12Distance: 3.6 mi
- 8/10Central Columbia El SchoolGrades: K-4Distance: 3.6 mi
Schools provided by the listing agent
- District: Central
Source: CSVBOR. This data may not be complete. We recommend contacting the local school district to confirm school assignments for this home.
Get pre-qualified for a loan
At Zillow Home Loans, we can pre-qualify you in as little as 5 minutes with no impact to your credit score.An equal housing lender. NMLS #10287.
