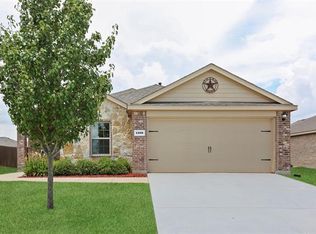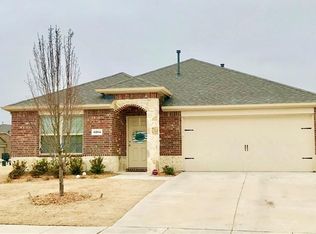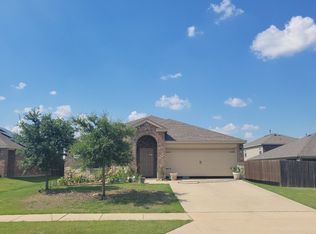Sold on 04/10/25
Price Unknown
1206 Savannah Ridge Dr, Princeton, TX 75407
4beds
2,146sqft
Single Family Residence
Built in 2016
6,621.12 Square Feet Lot
$310,600 Zestimate®
$--/sqft
$2,098 Estimated rent
Home value
$310,600
$292,000 - $329,000
$2,098/mo
Zestimate® history
Loading...
Owner options
Explore your selling options
What's special
Welcome to this charming two-story residence that combines comfort & functionality. Home greets you with its appealing curb appeal, featuring meticulous landscaping & mature trees that provide natural beauty & shade.
Step inside to discover a well-designed kitchen that's sure to inspire your culinary adventures. Gleaming granite countertops pair perfectly with the stylish tile backsplash, while the spacious island serves as both a practical workspace & casual dining spot. Storage is abundant with extensive cabinet space & pantry.
The downstairs primary suite offers a peaceful retreat, complete with a generous walk-in closet & a luxurious bathroom featuring a separate shower. Upstairs, you'll find three additional bedrooms & a full bathroom, creating ideal spaces for family members or guests.
Outdoor living is a pleasure with a covered patio that's perfect for morning coffee or evening relaxation. The fully fenced backyard ensures privacy & security, making it an ideal space for family, pets, or gardening enthusiasts.
This thoughtfully designed home strikes the perfect balance between comfortable family living & modern convenience, offering the space & features today's homeowners desire. Don't miss the opportunity to make this house your next home.
Zillow last checked: 8 hours ago
Listing updated: June 19, 2025 at 07:39pm
Listed by:
Roxanne DeBerry 0202244 972-599-7000,
Keller Williams Legacy 972-599-7000
Bought with:
Mary Maina
Century 21 First Group
Source: NTREIS,MLS#: 20796290
Facts & features
Interior
Bedrooms & bathrooms
- Bedrooms: 4
- Bathrooms: 3
- Full bathrooms: 2
- 1/2 bathrooms: 1
Primary bedroom
- Level: First
- Dimensions: 16 x 14
Bedroom
- Level: Second
- Dimensions: 14 x 12
Bedroom
- Level: Second
- Dimensions: 12 x 12
Bedroom
- Level: Second
- Dimensions: 12 x 11
Dining room
- Level: First
- Dimensions: 9 x 9
Kitchen
- Level: First
- Dimensions: 16 x 15
Living room
- Level: First
- Dimensions: 19 x 16
Utility room
- Level: First
- Dimensions: 7 x 5
Heating
- Central, Natural Gas
Cooling
- Central Air, Ceiling Fan(s), Electric
Appliances
- Included: Dishwasher, Electric Cooktop, Electric Oven, Electric Range, Disposal, Microwave
Features
- Decorative/Designer Lighting Fixtures, High Speed Internet, Pantry, Cable TV, Vaulted Ceiling(s), Walk-In Closet(s)
- Flooring: Carpet, Luxury Vinyl Plank
- Windows: Window Coverings
- Has basement: No
- Has fireplace: No
Interior area
- Total interior livable area: 2,146 sqft
Property
Parking
- Total spaces: 2
- Parking features: Garage Faces Front, Garage, Garage Door Opener
- Attached garage spaces: 2
Features
- Levels: Two
- Stories: 2
- Patio & porch: Patio, Covered
- Exterior features: Rain Gutters
- Pool features: None, Community
- Fencing: Wood
Lot
- Size: 6,621 sqft
- Features: Landscaped, Subdivision, Sprinkler System
Details
- Parcel number: R1103500J00501
Construction
Type & style
- Home type: SingleFamily
- Architectural style: Traditional,Detached
- Property subtype: Single Family Residence
Materials
- Brick
- Foundation: Slab
- Roof: Composition
Condition
- Year built: 2016
Utilities & green energy
- Sewer: Public Sewer
- Water: Public
- Utilities for property: Natural Gas Available, Sewer Available, Separate Meters, Underground Utilities, Water Available, Cable Available
Community & neighborhood
Security
- Security features: Smoke Detector(s)
Community
- Community features: Playground, Park, Pool, Trails/Paths, Curbs, Sidewalks
Location
- Region: Princeton
- Subdivision: Abbey Crossing At Forest Grove Ph 2
HOA & financial
HOA
- Has HOA: Yes
- HOA fee: $300 annually
- Services included: All Facilities, Association Management
- Association name: Abbey Crossing neighborhood Management
- Association phone: 972-359-1548
Other
Other facts
- Listing terms: Cash,Conventional,FHA,VA Loan
Price history
| Date | Event | Price |
|---|---|---|
| 4/10/2025 | Sold | -- |
Source: NTREIS #20796290 Report a problem | ||
| 3/21/2025 | Pending sale | $339,900$158/sqft |
Source: NTREIS #20796290 Report a problem | ||
| 3/7/2025 | Contingent | $339,900$158/sqft |
Source: NTREIS #20796290 Report a problem | ||
| 2/17/2025 | Price change | $339,900-2.9%$158/sqft |
Source: NTREIS #20796290 Report a problem | ||
| 12/13/2024 | Listed for sale | $349,900$163/sqft |
Source: NTREIS #20796290 Report a problem | ||
Public tax history
| Year | Property taxes | Tax assessment |
|---|---|---|
| 2025 | -- | $349,504 +9.3% |
| 2024 | $4,822 +13.1% | $319,884 +10% |
| 2023 | $4,264 -18.7% | $290,804 +10% |
Find assessor info on the county website
Neighborhood: 75407
Nearby schools
GreatSchools rating
- 6/10Leta Horn SmithGrades: PK-5Distance: 0.3 mi
- 7/10Clark MiddleGrades: 6-8Distance: 2.4 mi
- 6/10Princeton High SchoolGrades: 9-12Distance: 2.8 mi
Schools provided by the listing agent
- Elementary: Smith
- Middle: Southard
- High: Princeton
- District: Princeton ISD
Source: NTREIS. This data may not be complete. We recommend contacting the local school district to confirm school assignments for this home.
Get a cash offer in 3 minutes
Find out how much your home could sell for in as little as 3 minutes with a no-obligation cash offer.
Estimated market value
$310,600
Get a cash offer in 3 minutes
Find out how much your home could sell for in as little as 3 minutes with a no-obligation cash offer.
Estimated market value
$310,600


