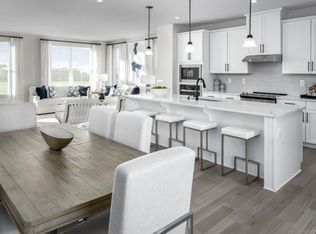Welcome to this spacious 4 bedroom, 3 bathroom townhome in the highly sought after Village of Idlewild. This 3-level home features hardwood flooring on the main level, an open layout ideal for entertaining, and a versatile floor plan perfect for today's living. Upstairs, the primary suite includes two oversized walk-in closets and a luxurious en-suite with soaking tub, separate shower, and double vanities. The basement-level bedroom with a full bath offers a private retreat, ideal for guests, in-laws, or multigenerational living. Additional highlights include a large 2 car rear-load garage with built-in shelving for extra storage. Idlewild offers unmatched convenience and lifestyle perks: * Tennis Courts, Community Pool & ample Walking Trails. * Two entrances/exits provide quick access to Route 1 and I-95. * Community sits just minutes from Historic Downtown Fredericksburg, Central Park, Mary Washington Hospital, shopping, VRE, and commuter lots. * Residents enjoy a community shuttle to the VRE and Fred Transit bus. Don't miss your opportunity to live in one of the most coveted neighborhoods in the Fredericksburg. Available for immediate move-in, schedule your tour today!
Townhouse for rent
$2,550/mo
1206 Saunders Dr, Fredericksburg, VA 22401
4beds
2,220sqft
Price may not include required fees and charges.
Townhouse
Available now
Cats, dogs OK
Central air, electric
In unit laundry
4 Attached garage spaces parking
Natural gas, central, fireplace
What's special
Basement-level bedroomPrivate retreatOpen layoutVersatile floor planBuilt-in shelvingHardwood flooringPrimary suite
- 18 days
- on Zillow |
- -- |
- -- |
Travel times
Looking to buy when your lease ends?
Consider a first-time homebuyer savings account designed to grow your down payment with up to a 6% match & 4.15% APY.
Facts & features
Interior
Bedrooms & bathrooms
- Bedrooms: 4
- Bathrooms: 4
- Full bathrooms: 3
- 1/2 bathrooms: 1
Rooms
- Room types: Dining Room, Family Room
Heating
- Natural Gas, Central, Fireplace
Cooling
- Central Air, Electric
Appliances
- Included: Dishwasher, Disposal, Dryer, Microwave, Stove, Washer
- Laundry: In Unit
Features
- Combination Kitchen/Living, Dry Wall, Kitchen - Gourmet
- Has basement: Yes
- Has fireplace: Yes
Interior area
- Total interior livable area: 2,220 sqft
Property
Parking
- Total spaces: 4
- Parking features: Attached, Driveway, Covered
- Has attached garage: Yes
- Details: Contact manager
Features
- Exterior features: Contact manager
Details
- Parcel number: 7768987384
Construction
Type & style
- Home type: Townhouse
- Property subtype: Townhouse
Materials
- Roof: Asphalt
Condition
- Year built: 2007
Building
Management
- Pets allowed: Yes
Community & HOA
Community
- Features: Clubhouse, Fitness Center, Pool, Tennis Court(s)
HOA
- Amenities included: Fitness Center, Pool, Tennis Court(s)
Location
- Region: Fredericksburg
Financial & listing details
- Lease term: Contact For Details
Price history
| Date | Event | Price |
|---|---|---|
| 6/26/2025 | Listed for rent | $2,550+37.8%$1/sqft |
Source: Bright MLS #VAFB2008516 | ||
| 4/10/2019 | Listing removed | $1,850$1/sqft |
Source: Keller Williams Capitol Properties #VAFB108662 | ||
| 1/17/2019 | Listed for rent | $1,850$1/sqft |
Source: RLAH Real Estate #VAFB108662 | ||
| 2/16/2018 | Listing removed | $1,850$1/sqft |
Source: Q Real Estate #1004403211 | ||
| 1/6/2018 | Price change | $1,850-2.6%$1/sqft |
Source: Q Real Estate #1004403211 | ||
![[object Object]](https://photos.zillowstatic.com/fp/8414c7557f58e805dec733c8cc096e3b-p_i.jpg)
