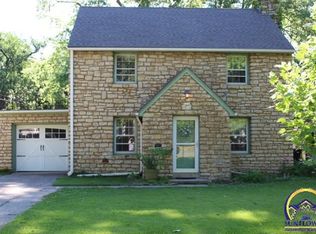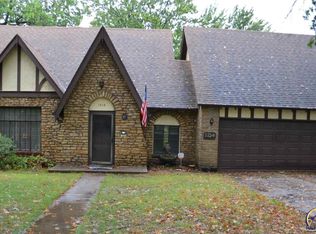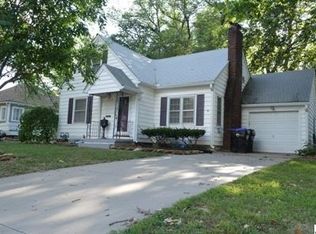Sold on 03/26/24
Price Unknown
1206 SW Warren Ave, Topeka, KS 66604
3beds
1,800sqft
Single Family Residence, Residential
Built in 1936
6,534 Square Feet Lot
$221,000 Zestimate®
$--/sqft
$1,489 Estimated rent
Home value
$221,000
$206,000 - $239,000
$1,489/mo
Zestimate® history
Loading...
Owner options
Explore your selling options
What's special
Feels like home to me! These are the words we hope you speak in this lovely Colonial style home. Charmed entry way, formal living room with a wood burning fireplace (steel liner has been installed by previous owner), formal dining room, cheerful kitchen, and a sun filled family room. Pretty staircase leads to a lofted area providing additional "retreating space." Spacious primary bedroom and two sizeable secondary bedrooms. Backyard feels private and offers a wonderful space to enjoy a warm outdoor fire. Classic features of hardwood floors plus updated features with replacement windows, this home offers a mix of the two! Showing times are limited to evenings on weekdays and afternoons on the weekend.
Zillow last checked: 8 hours ago
Listing updated: March 26, 2024 at 01:01pm
Listed by:
Liesel Kirk-Fink 785-249-0081,
Kirk & Cobb, Inc.
Bought with:
Patrick Dixon, SP00221136
Countrywide Realty, Inc.
Source: Sunflower AOR,MLS#: 232495
Facts & features
Interior
Bedrooms & bathrooms
- Bedrooms: 3
- Bathrooms: 2
- Full bathrooms: 2
Primary bedroom
- Level: Upper
- Area: 224.4
- Dimensions: 18.7X12
Bedroom 2
- Level: Upper
- Area: 106.72
- Dimensions: 11.6X9.2
Bedroom 3
- Level: Upper
- Area: 101.2
- Dimensions: 11X9.2
Dining room
- Level: Main
- Area: 132
- Dimensions: 12x11
Family room
- Level: Main
- Dimensions: 24X12.5 + 12.2X4
Kitchen
- Level: Main
- Area: 108
- Dimensions: 12x9
Laundry
- Level: Basement
Living room
- Level: Main
- Area: 252
- Dimensions: 21x12
Heating
- Natural Gas
Cooling
- Central Air
Appliances
- Laundry: In Basement
Features
- Flooring: Hardwood, Vinyl, Laminate, Carpet
- Basement: Stone/Rock,Full,Unfinished
- Number of fireplaces: 1
- Fireplace features: One, Wood Burning, Living Room
Interior area
- Total structure area: 1,800
- Total interior livable area: 1,800 sqft
- Finished area above ground: 1,800
- Finished area below ground: 0
Property
Parking
- Parking features: Detached
Features
- Levels: Two
Lot
- Size: 6,534 sqft
- Dimensions: 50 x 127
Details
- Parcel number: R12401
- Special conditions: Standard,Arm's Length
Construction
Type & style
- Home type: SingleFamily
- Property subtype: Single Family Residence, Residential
Materials
- Frame
Condition
- Year built: 1936
Utilities & green energy
- Water: Public
Community & neighborhood
Location
- Region: Topeka
- Subdivision: Washburn Pl Rep
Price history
| Date | Event | Price |
|---|---|---|
| 3/26/2024 | Sold | -- |
Source: | ||
| 2/19/2024 | Pending sale | $189,900$106/sqft |
Source: | ||
| 1/26/2024 | Listed for sale | $189,900+52%$106/sqft |
Source: | ||
| 7/10/2009 | Sold | -- |
Source: | ||
| 9/24/2008 | Listing removed | $124,900$69/sqft |
Source: Prudential Real Estate #146200 | ||
Public tax history
| Year | Property taxes | Tax assessment |
|---|---|---|
| 2025 | -- | $20,229 -8% |
| 2024 | $3,103 -2.9% | $21,995 |
| 2023 | $3,195 +11.5% | $21,995 +15% |
Find assessor info on the county website
Neighborhood: Fleming
Nearby schools
GreatSchools rating
- 4/10Randolph Elementary SchoolGrades: PK-5Distance: 0.4 mi
- 6/10Landon Middle SchoolGrades: 6-8Distance: 1.8 mi
- 5/10Topeka High SchoolGrades: 9-12Distance: 1.5 mi
Schools provided by the listing agent
- Elementary: Randolph Elementary School/USD 501
- Middle: Landon Middle School/USD 501
- High: Topeka High School/USD 501
Source: Sunflower AOR. This data may not be complete. We recommend contacting the local school district to confirm school assignments for this home.


