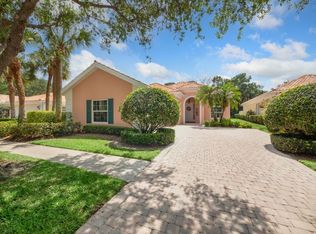Come home to this Picturesque and Peaceful home! Enjoy the spacious feel of this desirable quality built DiVosta extended Capri home with poured concrete exterior, tile roof and hurricane shutters. This home offers: 2 master bedrooms with walk in closets, 2 bathrooms, 2 car garage, living room with built-in wall unit, family room, formal dining room, kitchen with new stainless steel appliances and breakfast bar that seats 4, pantry, large laundry room with utility sink and cabinets, and large screened patio with electric awning. The interior features are: open concept, high ceilings with fans, wood laminate and tile flooring, tinted windows, plantation shutters, central vacuum system and new impact-rated front door. So many amenities in this beautiful gated community: Golf Course, Lighted Tennis Courts, Pickleball, Restaurant, Bar, Clubhouse and many Social Events. All of this and it's located in the gated community of The Florida Club! A wonderful place to call home!
This property is off market, which means it's not currently listed for sale or rent on Zillow. This may be different from what's available on other websites or public sources.
