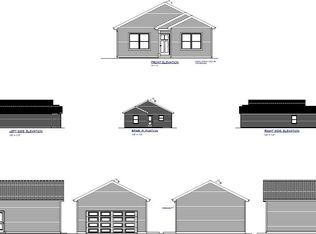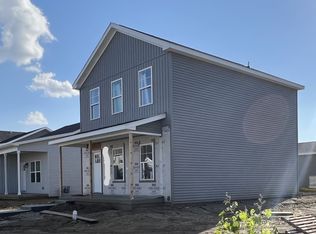Closed
$228,900
1206 S Smith Rd, Urbana, IL 61802
3beds
1,250sqft
Single Family Residence
Built in 2024
-- sqft lot
$257,300 Zestimate®
$183/sqft
$2,126 Estimated rent
Home value
$257,300
$239,000 - $275,000
$2,126/mo
Zestimate® history
Loading...
Owner options
Explore your selling options
What's special
Explore the advantages of the Think Urbana Property Tax Abatements, qualifying this home for potential savings in the coming years! Experience a spacious layout of over 1250 sq. ft, showcasing an open concept that seamlessly integrates the kitchen, dining, and living areas. This three-bedroom, two full-bath Ranch home features luxurious vinyl plank flooring in its main living spaces. Enjoy the stylish shaker-style cabinetry throughout, an upgraded lighting package, quality Delta plumbing fixtures, energy-efficient vinyl windows, and low-maintenance vinyl siding. The property also includes a 2-car detached garage. The primary suite offers a full private bath and a spacious walk-in closet. Additional features include a separate laundry room and an eat-in kitchen equipped with appliances. Benefit from the convenience of a neighborhood park just a block away.
Zillow last checked: 8 hours ago
Listing updated: May 11, 2025 at 01:01am
Listing courtesy of:
Nick Taylor, CRB,CRS,GRI 217-377-4353,
Taylor Realty Associates
Bought with:
Mark Panno
KELLER WILLIAMS-TREC
Source: MRED as distributed by MLS GRID,MLS#: 12037047
Facts & features
Interior
Bedrooms & bathrooms
- Bedrooms: 3
- Bathrooms: 2
- Full bathrooms: 2
Primary bedroom
- Features: Bathroom (Full)
- Level: Main
- Area: 108 Square Feet
- Dimensions: 12X9
Bedroom 2
- Level: Main
- Area: 120 Square Feet
- Dimensions: 12X10
Bedroom 3
- Level: Main
- Area: 99 Square Feet
- Dimensions: 9X11
Dining room
- Level: Main
- Area: 140 Square Feet
- Dimensions: 20X7
Kitchen
- Features: Flooring (Vinyl)
- Level: Main
- Area: 209 Square Feet
- Dimensions: 19X11
Laundry
- Level: Main
- Area: 30 Square Feet
- Dimensions: 6X5
Living room
- Features: Flooring (Vinyl)
- Level: Main
- Area: 224 Square Feet
- Dimensions: 16X14
Heating
- Forced Air
Cooling
- Central Air
Appliances
- Included: Range, Microwave, Dishwasher, Refrigerator
Features
- Basement: Crawl Space
Interior area
- Total structure area: 1,250
- Total interior livable area: 1,250 sqft
- Finished area below ground: 0
Property
Parking
- Total spaces: 2
- Parking features: On Site, Garage Owned, Detached, Garage
- Garage spaces: 2
Accessibility
- Accessibility features: No Disability Access
Features
- Stories: 1
Lot
- Dimensions: 54.42X129.62X48X155.26
Details
- Parcel number: 912115383019
- Special conditions: None
Construction
Type & style
- Home type: SingleFamily
- Architectural style: Ranch
- Property subtype: Single Family Residence
Materials
- Vinyl Siding
Condition
- New Construction
- New construction: Yes
- Year built: 2024
Utilities & green energy
- Sewer: Public Sewer
- Water: Public
Community & neighborhood
Community
- Community features: Park
Location
- Region: Urbana
Other
Other facts
- Listing terms: Conventional
- Ownership: Fee Simple
Price history
| Date | Event | Price |
|---|---|---|
| 5/9/2025 | Sold | $228,900$183/sqft |
Source: | ||
| 4/17/2025 | Contingent | $228,900$183/sqft |
Source: | ||
| 5/31/2024 | Listed for sale | $228,900$183/sqft |
Source: | ||
Public tax history
| Year | Property taxes | Tax assessment |
|---|---|---|
| 2024 | $13 +5.2% | $130 +8.3% |
| 2023 | $13 +7% | $120 +9.1% |
| 2022 | $12 +10.4% | $110 +10% |
Find assessor info on the county website
Neighborhood: 61802
Nearby schools
GreatSchools rating
- 1/10DR Preston L Williams Jr Elementary SchoolGrades: K-5Distance: 0.3 mi
- 1/10Urbana Middle SchoolGrades: 6-8Distance: 1.6 mi
- 3/10Urbana High SchoolGrades: 9-12Distance: 1.7 mi
Schools provided by the listing agent
- Elementary: Urbana Elementary School
- Middle: Urbana Middle School
- High: Urbana High School
- District: 116
Source: MRED as distributed by MLS GRID. This data may not be complete. We recommend contacting the local school district to confirm school assignments for this home.

Get pre-qualified for a loan
At Zillow Home Loans, we can pre-qualify you in as little as 5 minutes with no impact to your credit score.An equal housing lender. NMLS #10287.

