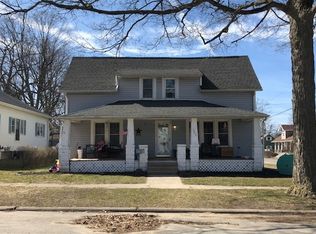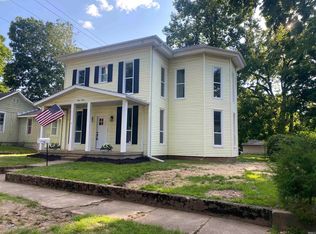THIS IS ONE YOU HAVE TO SEE !! Original Woodwork, Hardwood Floors and Built-In Cabinets - NEVER BEEN PAINTED ! Living Room, Dining Room and Eat-In Kitchen, Master Bedroom and Laundry on the main level. Nice Rear Deck, Fenced In Back Yard along with an oversized 30' x 28' Garage. Basement includes 2 additional rooms that can be utilized as bedrooms and a bath, nice familty/game room along with a workbench and STORAGE AREA in the furnace room.
This property is off market, which means it's not currently listed for sale or rent on Zillow. This may be different from what's available on other websites or public sources.

