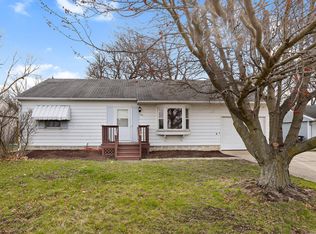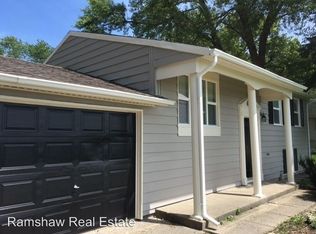Closed
$187,500
1206 S Duncan Rd, Champaign, IL 61821
3beds
1,050sqft
Single Family Residence
Built in 1965
6,200 Square Feet Lot
$214,300 Zestimate®
$179/sqft
$1,540 Estimated rent
Home value
$214,300
$204,000 - $225,000
$1,540/mo
Zestimate® history
Loading...
Owner options
Explore your selling options
What's special
More space than meets the eye! This 3 bedroom, 2 bath ranch home was completely remodeled in 2022 including new roof, new flooring, refinished original hardwood flooring, new water heater, and updated plumbing and electrical. Basement was completely finished to include an office (could be 4th bedroom, with no egress window), huge family room and spacious laundry area. Large fully fenced back yard, one car attached garage and giant front porch. Close to shopping, schools, parks and the bus line- this one has so much to offer.
Zillow last checked: 8 hours ago
Listing updated: May 12, 2024 at 01:00am
Listing courtesy of:
Creg McDonald 217-493-8341,
Realty Select One,
Allison Nickerson 217-621-0573,
Realty Select One
Bought with:
Deana Gauze
Coldwell Banker R.E. Group
Source: MRED as distributed by MLS GRID,MLS#: 12009556
Facts & features
Interior
Bedrooms & bathrooms
- Bedrooms: 3
- Bathrooms: 2
- Full bathrooms: 2
Primary bedroom
- Features: Flooring (Hardwood)
- Level: Main
- Area: 156 Square Feet
- Dimensions: 13X12
Bedroom 2
- Features: Flooring (Hardwood)
- Level: Main
- Area: 77 Square Feet
- Dimensions: 11X7
Bedroom 3
- Features: Flooring (Hardwood)
- Level: Main
- Area: 112 Square Feet
- Dimensions: 14X8
Family room
- Features: Flooring (Vinyl)
- Level: Basement
- Area: 462 Square Feet
- Dimensions: 22X21
Kitchen
- Features: Kitchen (Eating Area-Table Space), Flooring (Wood Laminate)
- Level: Main
- Area: 192 Square Feet
- Dimensions: 16X12
Laundry
- Level: Basement
- Area: 225 Square Feet
- Dimensions: 15X15
Living room
- Features: Flooring (Hardwood)
- Level: Main
- Area: 285 Square Feet
- Dimensions: 19X15
Office
- Features: Flooring (Carpet)
- Level: Basement
- Area: 132 Square Feet
- Dimensions: 12X11
Heating
- Natural Gas, Forced Air
Cooling
- Central Air
Appliances
- Included: Range, Microwave, Refrigerator, Washer, Dryer
Features
- 1st Floor Bedroom, 1st Floor Full Bath
- Flooring: Hardwood
- Basement: Finished,Full
Interior area
- Total structure area: 2,050
- Total interior livable area: 1,050 sqft
- Finished area below ground: 1,000
Property
Parking
- Total spaces: 1
- Parking features: On Site, Garage Owned, Attached, Garage
- Attached garage spaces: 1
Accessibility
- Accessibility features: No Disability Access
Features
- Stories: 1
- Patio & porch: Patio
Lot
- Size: 6,200 sqft
- Dimensions: 62X100
Details
- Parcel number: 442015305004
- Special conditions: None
Construction
Type & style
- Home type: SingleFamily
- Architectural style: Ranch
- Property subtype: Single Family Residence
Materials
- Vinyl Siding
- Foundation: Block
- Roof: Asphalt
Condition
- New construction: No
- Year built: 1965
Utilities & green energy
- Sewer: Public Sewer
- Water: Public
Community & neighborhood
Location
- Region: Champaign
Other
Other facts
- Listing terms: Conventional
- Ownership: Fee Simple
Price history
| Date | Event | Price |
|---|---|---|
| 5/1/2024 | Sold | $187,500+4.2%$179/sqft |
Source: | ||
| 3/25/2024 | Pending sale | $179,900$171/sqft |
Source: | ||
| 3/20/2024 | Listed for sale | $179,900+11%$171/sqft |
Source: | ||
| 7/15/2022 | Sold | $162,000+1.3%$154/sqft |
Source: | ||
| 6/8/2022 | Pending sale | $160,000$152/sqft |
Source: | ||
Public tax history
| Year | Property taxes | Tax assessment |
|---|---|---|
| 2024 | $4,092 +7.5% | $52,920 +9.8% |
| 2023 | $3,806 +7.6% | $48,200 +8.4% |
| 2022 | $3,537 +2.8% | $44,460 +2% |
Find assessor info on the county website
Neighborhood: 61821
Nearby schools
GreatSchools rating
- 4/10Kenwood Elementary SchoolGrades: K-5Distance: 0.2 mi
- 3/10Jefferson Middle SchoolGrades: 6-8Distance: 0.7 mi
- 6/10Centennial High SchoolGrades: 9-12Distance: 0.7 mi
Schools provided by the listing agent
- High: Centennial High School
- District: 4
Source: MRED as distributed by MLS GRID. This data may not be complete. We recommend contacting the local school district to confirm school assignments for this home.
Get pre-qualified for a loan
At Zillow Home Loans, we can pre-qualify you in as little as 5 minutes with no impact to your credit score.An equal housing lender. NMLS #10287.

