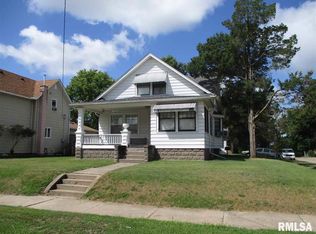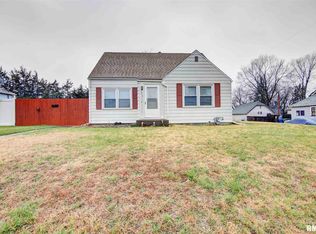Check out the space in this home! 2 bedroom, 2 bathroom with potential for a 3rd bedroom upstairs! The oversized 3 car garage is 2 cars wide with a tandem stall on the one side.
This property is off market, which means it's not currently listed for sale or rent on Zillow. This may be different from what's available on other websites or public sources.

