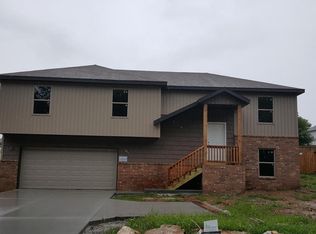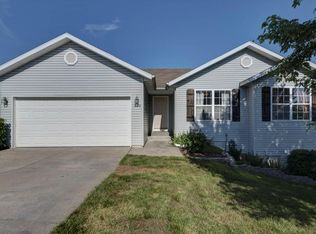Closed
Price Unknown
1206 S 17th Street, Ozark, MO 65721
4beds
2,286sqft
Single Family Residence
Built in 2016
8,712 Square Feet Lot
$288,600 Zestimate®
$--/sqft
$2,259 Estimated rent
Home value
$288,600
$263,000 - $317,000
$2,259/mo
Zestimate® history
Loading...
Owner options
Explore your selling options
What's special
Welcome to 1206 S. 17th St! This beautiful 4-bedroom, 3-bathroom home is nestled in the heart of Ozark, offering convenient access to restaurants, banks, schools, and more. Built in 2016, with new paint and carpet, this meticulously cared-for split-level home features an upstairs level with a sunlit main living room, a kitchen with a cozy eating nook and updated appliances, three spacious bedrooms, and two full bathrooms. The basement offers a full second living area, an additional bedroom, another full bathroom, and access to an oversized 2-car garage. The thoughtfully designed floor plan maximizes comfort and functionality. The fully fenced backyard, complete with a wooden privacy fence and a newly built storage shed, provides ample outdoor space and storage. Don't miss the opportunity to make this wonderful house your home!
Zillow last checked: 8 hours ago
Listing updated: December 23, 2024 at 01:26pm
Listed by:
Bussell Real Estate 417-766-0799,
Murney Associates - Primrose
Bought with:
Amie Rogers, 2015024850
Jim Garland Real Estate
Source: SOMOMLS,MLS#: 60281599
Facts & features
Interior
Bedrooms & bathrooms
- Bedrooms: 4
- Bathrooms: 3
- Full bathrooms: 3
Heating
- Forced Air, Central, Electric
Cooling
- Central Air, Ceiling Fan(s)
Appliances
- Included: Disposal, Gas Water Heater, Free-Standing Electric Oven, Microwave, Refrigerator
- Laundry: In Basement, W/D Hookup
Features
- Internet - Fiber Optic, Internet - Cellular/Wireless, Laminate Counters, Vaulted Ceiling(s), Raised or Tiered Entry, Walk-In Closet(s), High Speed Internet
- Flooring: Carpet, Engineered Hardwood, Tile
- Windows: Blinds, Double Pane Windows
- Basement: Walk-Out Access,Exterior Entry,Interior Entry,Finished,Bath/Stubbed,Full
- Attic: Access Only:No Stairs
- Has fireplace: No
Interior area
- Total structure area: 2,286
- Total interior livable area: 2,286 sqft
- Finished area above ground: 1,143
- Finished area below ground: 1,143
Property
Parking
- Total spaces: 2
- Parking features: Driveway, Garage Door Opener
- Attached garage spaces: 2
- Has uncovered spaces: Yes
Features
- Levels: Two
- Stories: 2
- Patio & porch: Covered, Rear Porch, Deck
- Exterior features: Rain Gutters
- Fencing: Privacy,Full,Wood
Lot
- Size: 8,712 sqft
- Dimensions: 74 x 125
Details
- Additional structures: Shed(s)
- Parcel number: 110827003006003000
Construction
Type & style
- Home type: SingleFamily
- Architectural style: Split Level
- Property subtype: Single Family Residence
Materials
- Vinyl Siding
- Foundation: Brick/Mortar, Poured Concrete
- Roof: Composition
Condition
- Year built: 2016
Utilities & green energy
- Sewer: Public Sewer
- Water: Public
Community & neighborhood
Security
- Security features: Security System, Smoke Detector(s), Carbon Monoxide Detector(s)
Location
- Region: Ozark
- Subdivision: Pine Crest
Other
Other facts
- Listing terms: Cash,VA Loan,FHA,Conventional
Price history
| Date | Event | Price |
|---|---|---|
| 12/23/2024 | Sold | -- |
Source: | ||
| 11/24/2024 | Pending sale | $289,900$127/sqft |
Source: | ||
| 11/21/2024 | Price change | $289,900-1.7%$127/sqft |
Source: | ||
| 11/8/2024 | Listed for sale | $295,000-0.7%$129/sqft |
Source: | ||
| 9/30/2024 | Sold | -- |
Source: | ||
Public tax history
| Year | Property taxes | Tax assessment |
|---|---|---|
| 2024 | $1,895 +0.1% | $31,640 |
| 2023 | $1,892 +5.2% | $31,640 +5.3% |
| 2022 | $1,799 | $30,040 |
Find assessor info on the county website
Neighborhood: 65721
Nearby schools
GreatSchools rating
- 8/10South Elementary SchoolGrades: K-4Distance: 0.6 mi
- 6/10Ozark Jr. High SchoolGrades: 8-9Distance: 1.1 mi
- 8/10Ozark High SchoolGrades: 9-12Distance: 1.4 mi
Schools provided by the listing agent
- Elementary: OZ South
- Middle: Ozark
- High: Ozark
Source: SOMOMLS. This data may not be complete. We recommend contacting the local school district to confirm school assignments for this home.

