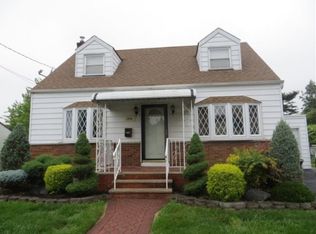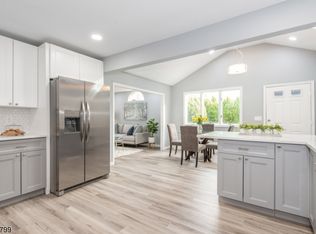One of a kind "Must see to believe" beautiful Cape Cod in move in condition with an addition in the rear that allows an extra family room with fireplace and a dining area. The kitchen has stainless steel appliances (stove, dishwasher, microwave etc..) and granite counter tops. Hardwood floors in the living room and bedrooms, tile in the kitchen and dining area. Updated bathrooms, huge master bedroom with lots of closet space on the second floor. Big basement with recreation room and laundry area. Beautiful back yard with deck.
This property is off market, which means it's not currently listed for sale or rent on Zillow. This may be different from what's available on other websites or public sources.

