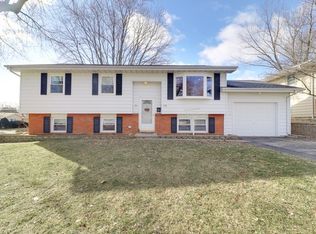So many updates... Move right in!!! Super nice 3 bedroom ranch with finished lower level in a very desirable neighborhood. Large open Living room that joins the kitchen which features over sized Island, tile flooring, Kitchen shelving, all appliances remain and eat in kitchen. Nice hall bath with some updates. Large master suite with an updated half bath. All bedrooms are very good size. original hardwood floors through out. Finished lower level with family room, rec room, utility room and extra room for office/ workout room possible 4th bedroom with closet but no egress window. Great yard with a huge new deck for entertaining. No backyard neighbors, Fenced yard joins neighbors. Deep one car garage ...Gorgeous home!!!
This property is off market, which means it's not currently listed for sale or rent on Zillow. This may be different from what's available on other websites or public sources.
