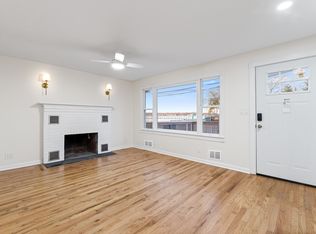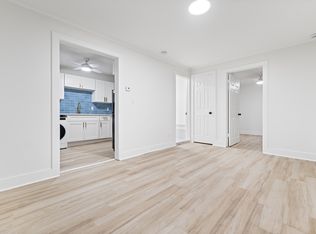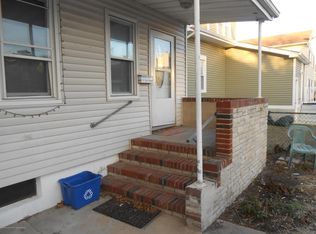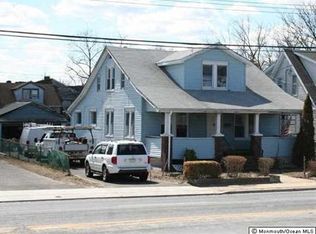Sold for $1,285,000 on 04/14/25
$1,285,000
1206 River Road, Belmar, NJ 07719
4beds
2,129sqft
Single Family Residence
Built in 1921
6,098.4 Square Feet Lot
$1,325,100 Zestimate®
$604/sqft
$3,082 Estimated rent
Home value
$1,325,100
$1.21M - $1.44M
$3,082/mo
Zestimate® history
Loading...
Owner options
Explore your selling options
What's special
Stunning views of the Shark River! Meticulously restored Craftsman style home offers 4 Bedrooms 2 bath, 2 kitchens set up as mother/daughter. MAIN LEVEL Open floor plan, 3 bedrooms, fireplace, 4 season porch with panoramic views of Shark River with stunning sunsets. UPPER LEVEL to accommodate family, friends or convert to a primary suite. Full walkout basement. BONUS NEW CONSTRUCTION CARRIAGE HOUSE over detached 2 car oversized garage featuring 1 bedroom apartment with two car paver driveway. Attention to detail will amaze you right down to the copper gutters. Situated in the Marina district of Belmar, known for it's lively atmosphere, excellent dining & stunning shoreline This home offers the best of shore living. Don't miss unique opportunity to own a versatile and beautiful home in one of the most desirable locations on the Jersey Shore. Start living the shore life you've always dreamed of.
Zillow last checked: 8 hours ago
Listing updated: April 14, 2025 at 03:04pm
Listed by:
Carol DeFelice 732-581-4555,
DeFelice Realty Group, LLC
Bought with:
Erin M Kavanaugh, 0789652
Ward Wight Sotheby's International Realty
Source: MoreMLS,MLS#: 22505609
Facts & features
Interior
Bedrooms & bathrooms
- Bedrooms: 4
- Bathrooms: 2
- Full bathrooms: 2
Bedroom
- Description: Wood Floors
- Area: 141.78
- Dimensions: 13.9 x 10.2
Bedroom
- Description: Wood Floors
- Area: 145.95
- Dimensions: 13.9 x 10.5
Bedroom
- Description: Currently an office
- Area: 99.51
- Dimensions: 10.7 x 9.3
Bedroom
- Area: 134.93
- Dimensions: 13.1 x 10.3
Dining room
- Area: 206.4
- Dimensions: 17.2 x 12
Family room
- Area: 412.56
- Dimensions: 21.6 x 19.1
Kitchen
- Area: 168.72
- Dimensions: 14.8 x 11.4
Kitchen
- Description: Upstairs kitchen
Living room
- Description: Fireplace & built ins
- Area: 288.12
- Dimensions: 19.6 x 14.7
Sunroom
- Description: Four Season
- Area: 204.4
- Dimensions: 28 x 7.3
Heating
- Natural Gas, Baseboard, 3+ Zoned Heat
Cooling
- 4 Zone AC
Features
- Basement: Full,Unfinished,Walk-Out Access
- Number of fireplaces: 1
Interior area
- Total structure area: 2,129
- Total interior livable area: 2,129 sqft
Property
Parking
- Total spaces: 2
- Parking features: Paver Block, Double Wide Drive, Off Street, Oversized
- Garage spaces: 2
- Has uncovered spaces: Yes
Features
- Stories: 2
- Exterior features: Lighting
- Has view: Yes
- View description: River
- Has water view: Yes
- Water view: River
Lot
- Size: 6,098 sqft
- Dimensions: 50 x 126
- Features: Corner Lot
- Topography: Level
Details
- Parcel number: 0700128000000007
- Zoning description: Residential
Construction
Type & style
- Home type: SingleFamily
- Architectural style: Mother/Daughter,Cape Cod,Craftsman
- Property subtype: Single Family Residence
Materials
- Roof: Timberline
Condition
- Year built: 1921
Utilities & green energy
- Sewer: Public Sewer
Community & neighborhood
Location
- Region: Belmar
- Subdivision: None
Price history
| Date | Event | Price |
|---|---|---|
| 4/18/2025 | Listing removed | $2,700-71.6%$1/sqft |
Source: MoreMLS #22510788 Report a problem | ||
| 4/16/2025 | Price change | $9,500+251.9%$4/sqft |
Source: MoreMLS #22510899 Report a problem | ||
| 4/15/2025 | Listed for rent | $2,700$1/sqft |
Source: MoreMLS #22510788 Report a problem | ||
| 4/14/2025 | Sold | $1,285,000+0.5%$604/sqft |
Source: | ||
| 3/14/2025 | Pending sale | $1,278,000$600/sqft |
Source: | ||
Public tax history
| Year | Property taxes | Tax assessment |
|---|---|---|
| 2025 | $7,212 +40.1% | $495,700 +40.1% |
| 2024 | $5,148 +3.5% | $353,800 |
| 2023 | $4,974 | $353,800 |
Find assessor info on the county website
Neighborhood: 07719
Nearby schools
GreatSchools rating
- 6/10Belmar Elementary SchoolGrades: PK-8Distance: 0.3 mi
Schools provided by the listing agent
- Middle: Belmar
Source: MoreMLS. This data may not be complete. We recommend contacting the local school district to confirm school assignments for this home.

Get pre-qualified for a loan
At Zillow Home Loans, we can pre-qualify you in as little as 5 minutes with no impact to your credit score.An equal housing lender. NMLS #10287.
Sell for more on Zillow
Get a free Zillow Showcase℠ listing and you could sell for .
$1,325,100
2% more+ $26,502
With Zillow Showcase(estimated)
$1,351,602


