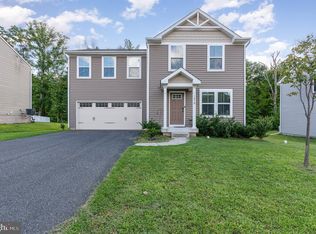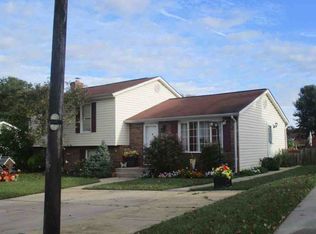Truly MINT CONDITION, this rancher is, better than brand new. This home was used as model until 2018 then recarpeted and repainted to be better than the model ever was. Over $30,000 in post-closing improvements make it the best on the block and the best value in the neighborhood. New flooring throughout includes upgraded carpet and wood-look vinyl. Plantation shutters at every window offer beauty and privacy. A gorgeous, large deck looks out over the huge rear yard enclosed with a lovely new tall fence. The home backs to county parkland for a gorgeous view from the deck and rear windows. This home has been lived in only part time by a single occupant with no pets. The full, unfinished basement offers endless possibilities. Reames Road is a quiet street with minmimal traffic. Super easy access to White Marsh shopping and Middle River beaches and restaurants. Other improvements include the addition of a front storm door, 3 ceiling fans, vertical blinds at the sliding door, landscape rocks, and a window well cover. The owner's job change means this home can now be yours! Blink and it will be gone...
This property is off market, which means it's not currently listed for sale or rent on Zillow. This may be different from what's available on other websites or public sources.

