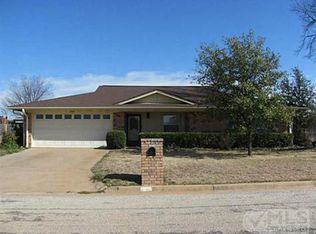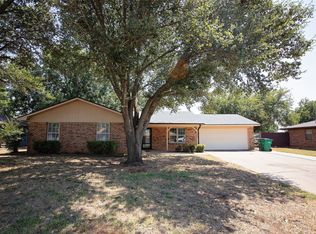Sold on 05/23/25
Price Unknown
1206 Randy Dr, Graham, TX 76450
3beds
1,662sqft
Single Family Residence
Built in 1985
10,454.4 Square Feet Lot
$256,800 Zestimate®
$--/sqft
$1,948 Estimated rent
Home value
$256,800
Estimated sales range
Not available
$1,948/mo
Zestimate® history
Loading...
Owner options
Explore your selling options
What's special
Lovely three bedroom, two bathroom home with two car garage in an established neighborhood; Landscaped yard with brick curbing around front flowerbed also features a sprinkler system in the front yard; Wood burning fireplace in the spacious family room also includes carpet flooring, built-in book shelves with cabinets below & a vaulted ceiling, Dry bar open to the breakfast area & family room; Nice sized galley kitchen with a bonus room off of the breakfast area that could be used as a formal dining room or even an extra living space or game room; Window coverings, decorative lighting, ceiling fans & walk-in closets are just a few of this homes amenities; Hall bathroom has a large vanity with sink, tub & shower combination with tile surround services the secondary bedrooms; Master bedroom includes a spacious ensuite and a french door leading out to the covered patio; Storage building with electricity on a slab foundation in the backyard is 13x9 and a great place to store lawn equipment, or workshop tools on the walls that are lined with perforated storage boards; Wood privacy fence surrounds this large backyard with a sizeable covered patio; Call today to schedule a showing!!
Zillow last checked: 8 hours ago
Listing updated: May 23, 2025 at 03:08pm
Listed by:
Arena Drennan 0411524 940-549-8555,
Drennan Realty 940-549-8555
Bought with:
Arena Drennan
Drennan Realty
Source: NTREIS,MLS#: 20871408
Facts & features
Interior
Bedrooms & bathrooms
- Bedrooms: 3
- Bathrooms: 2
- Full bathrooms: 2
Primary bedroom
- Features: Ceiling Fan(s), En Suite Bathroom, Walk-In Closet(s)
- Level: First
- Dimensions: 14 x 14
Bedroom
- Features: Ceiling Fan(s), Walk-In Closet(s)
- Level: First
- Dimensions: 13 x 12
Bedroom
- Features: Ceiling Fan(s), Walk-In Closet(s)
- Level: First
- Dimensions: 12 x 12
Primary bathroom
- Features: Built-in Features, En Suite Bathroom, Linen Closet, Solid Surface Counters
- Level: First
- Dimensions: 9 x 7
Bonus room
- Level: First
- Dimensions: 16 x 12
Breakfast room nook
- Level: First
- Dimensions: 9 x 9
Other
- Features: Built-in Features, Linen Closet, Solid Surface Counters
- Level: First
- Dimensions: 10 x 7
Kitchen
- Features: Built-in Features, Ceiling Fan(s), Galley Kitchen, Pantry, Solid Surface Counters
- Level: First
- Dimensions: 11 x 9
Living room
- Features: Built-in Features, Ceiling Fan(s), Fireplace
- Level: First
- Dimensions: 20 x 18
Utility room
- Features: Built-in Features, Utility Room
- Level: First
- Dimensions: 9 x 3
Heating
- Electric, Fireplace(s)
Cooling
- Central Air, Ceiling Fan(s), Electric
Appliances
- Included: Dishwasher, Electric Water Heater, Disposal, Refrigerator
- Laundry: Washer Hookup, Electric Dryer Hookup, Laundry in Utility Room
Features
- Decorative/Designer Lighting Fixtures, High Speed Internet, Pantry, Paneling/Wainscoting, Cable TV, Vaulted Ceiling(s), Walk-In Closet(s)
- Flooring: Carpet, Ceramic Tile, Luxury Vinyl Plank
- Windows: Bay Window(s), Window Coverings
- Has basement: No
- Number of fireplaces: 1
- Fireplace features: Glass Doors, Masonry, Wood Burning
Interior area
- Total interior livable area: 1,662 sqft
Property
Parking
- Total spaces: 2
- Parking features: Concrete, Covered, Garage Faces Front, Garage, Garage Door Opener, Inside Entrance, Lighted, On Site
- Attached garage spaces: 2
Features
- Levels: One
- Stories: 1
- Patio & porch: Covered
- Exterior features: Lighting, Rain Gutters, Storage
- Pool features: None
- Fencing: Wood
Lot
- Size: 10,454 sqft
- Dimensions: 85' x 125'
- Features: Interior Lot, Landscaped, Level, Subdivision, Few Trees
- Residential vegetation: Grassed
Details
- Additional structures: Storage
- Parcel number: 1104
Construction
Type & style
- Home type: SingleFamily
- Architectural style: Ranch,Detached
- Property subtype: Single Family Residence
Materials
- Brick
- Foundation: Slab
- Roof: Composition
Condition
- Year built: 1985
Utilities & green energy
- Sewer: Public Sewer
- Water: Public
- Utilities for property: Electricity Available, Overhead Utilities, Sewer Available, Separate Meters, Water Available, Cable Available
Community & neighborhood
Security
- Security features: Smoke Detector(s)
Community
- Community features: Curbs, Sidewalks
Location
- Region: Graham
- Subdivision: Indian Trails
Other
Other facts
- Listing terms: Cash,Conventional,FHA,VA Loan
Price history
| Date | Event | Price |
|---|---|---|
| 5/23/2025 | Sold | -- |
Source: NTREIS #20871408 | ||
| 5/9/2025 | Pending sale | $284,900$171/sqft |
Source: NTREIS #20871408 | ||
| 4/15/2025 | Contingent | $284,900$171/sqft |
Source: NTREIS #20871408 | ||
| 3/24/2025 | Listed for sale | $284,900$171/sqft |
Source: NTREIS #20871408 | ||
Public tax history
| Year | Property taxes | Tax assessment |
|---|---|---|
| 2024 | $1,904 +1.3% | $187,420 +7.8% |
| 2023 | $1,880 -1.5% | $173,938 +10% |
| 2022 | $1,910 +1.1% | $158,125 +10% |
Find assessor info on the county website
Neighborhood: 76450
Nearby schools
GreatSchools rating
- 5/10Woodland Elementary SchoolGrades: PK-5Distance: 0.8 mi
- 6/10Graham J High SchoolGrades: 6-8Distance: 1.3 mi
- 6/10Graham High SchoolGrades: 9-12Distance: 0.8 mi
Schools provided by the listing agent
- Elementary: Graham
- High: Graham
- District: Graham ISD
Source: NTREIS. This data may not be complete. We recommend contacting the local school district to confirm school assignments for this home.

