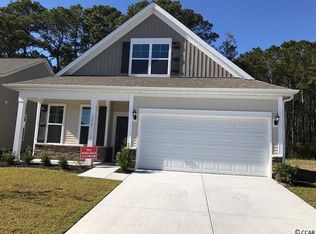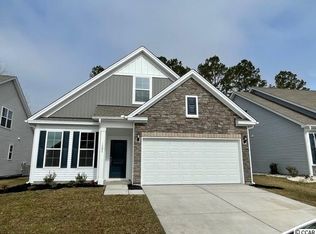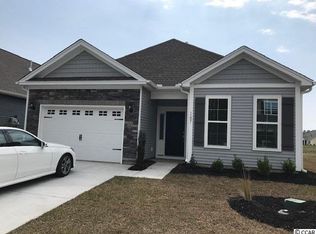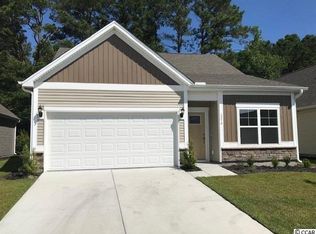Sold for $405,000 on 02/14/24
$405,000
1206 Pyxie Moss Dr. #Cypress Village, Little River, SC 29566
3beds
2,097sqft
Single Family Residence
Built in 2021
6,098.4 Square Feet Lot
$389,900 Zestimate®
$193/sqft
$2,717 Estimated rent
Home value
$389,900
$370,000 - $413,000
$2,717/mo
Zestimate® history
Loading...
Owner options
Explore your selling options
What's special
Beautiful 3 bedroom 3 bath home with large loft area located in Cypress Village in Little River. Home was built in 2021 and has large 18ft wide garage that would easily hold a car and a golf cart with room to spare. From the foyer throughout the main living area you will find luxury vinyl plank flooring; The primary suite is located on the main level, complete with tray ceiling, double vanity with quartz counter top, walk in shower, linen closet and large walk-in closet. Also on the main level is a guest bedroom , full bath, and laundry; The kitchen includes white soft close cabinets, quartz counter tops, under cabinet lighting, ceramic tile backsplash, corner pantry, gas range, stainless appliances, and a counter height island which faces a large open living/dining area; Great for entertaining; Gray color scheme; Take the stairway up to a spacious guest suite with full bath, bedroom, and large loft area which could be used as a bedroom or upstairs den area; Easy access to attic and storage; This home also has a sprinkler system and is wired for a security system. Has all seasons room with connected grilling pad overlooking the fenced in yard for privacy or pets to enjoy. Cypress Village is a short 10min drive to the beach and convenient to shopping and historic Little River waterfront, home of the Blue Crab Festival and Shrimp Festival. Amenities include clubhouse with fireplace, gym, meeting areas, kitchen, and large pool. Also pier over lake, pickle ball, horse shoes, putting green, grilling area and firepit with seating area near main entrance. Multiple community activities weekly to meet and greet with friendly neighbors. MUST SEE SHOWS LIKE NEW!!
Zillow last checked: 8 hours ago
Listing updated: February 21, 2024 at 07:08am
Listed by:
Rhonda Massey 843-315-8425,
TK Properties
Bought with:
Lee S Lott, 119535
Century 21 The Harrelson Group
Source: CCAR,MLS#: 2320712
Facts & features
Interior
Bedrooms & bathrooms
- Bedrooms: 3
- Bathrooms: 3
- Full bathrooms: 3
Primary bedroom
- Features: Tray Ceiling(s), Ceiling Fan(s), Linen Closet, Main Level Master, Walk-In Closet(s)
- Level: First
Primary bedroom
- Dimensions: 12.7x13.3
Bedroom 1
- Level: First
Bedroom 1
- Dimensions: 10.1x11
Bedroom 2
- Level: Second
Bedroom 2
- Dimensions: 11.9x16.5
Primary bathroom
- Features: Dual Sinks, Separate Shower, Vanity
Dining room
- Features: Living/Dining Room
Dining room
- Dimensions: 9.2x13.3
Kitchen
- Features: Kitchen Exhaust Fan, Kitchen Island, Pantry, Stainless Steel Appliances, Solid Surface Counters
Kitchen
- Dimensions: 11.4x13.3
Living room
- Features: Ceiling Fan(s)
Living room
- Dimensions: 17.8x15.6
Other
- Features: Bedroom on Main Level, Entrance Foyer, Loft
Heating
- Central, Electric
Cooling
- Central Air
Appliances
- Included: Dishwasher, Disposal, Microwave, Range, Refrigerator, Range Hood
- Laundry: Washer Hookup
Features
- Other, Window Treatments, Bedroom on Main Level, Entrance Foyer, Kitchen Island, Loft, Stainless Steel Appliances, Solid Surface Counters
- Flooring: Carpet, Luxury Vinyl, Luxury VinylPlank
- Doors: Insulated Doors
Interior area
- Total structure area: 2,657
- Total interior livable area: 2,097 sqft
Property
Parking
- Total spaces: 3
- Parking features: Attached, Garage, One Space, Garage Door Opener
- Attached garage spaces: 1
Features
- Levels: Two
- Stories: 2
- Patio & porch: Front Porch, Patio
- Exterior features: Fence, Sprinkler/Irrigation, Patio
- Pool features: Community, Outdoor Pool
Lot
- Size: 6,098 sqft
- Features: City Lot, Rectangular, Rectangular Lot
Details
- Additional parcels included: ,
- Parcel number: 31203030087
- Zoning: PUD
- Special conditions: None
Construction
Type & style
- Home type: SingleFamily
- Architectural style: Traditional
- Property subtype: Single Family Residence
Materials
- Masonry, Vinyl Siding
- Foundation: Slab
Condition
- Resale
- Year built: 2021
Utilities & green energy
- Water: Public
- Utilities for property: Cable Available, Electricity Available, Natural Gas Available, Phone Available, Sewer Available, Underground Utilities, Water Available
Green energy
- Energy efficient items: Doors, Windows
Community & neighborhood
Security
- Security features: Security System, Smoke Detector(s)
Community
- Community features: Clubhouse, Golf Carts OK, Recreation Area, Tennis Court(s), Long Term Rental Allowed, Pool
Location
- Region: Little River
- Subdivision: Cypress Village
HOA & financial
HOA
- Has HOA: Yes
- HOA fee: $168 monthly
- Amenities included: Clubhouse, Owner Allowed Golf Cart, Owner Allowed Motorcycle, Pet Restrictions, Tenant Allowed Golf Cart, Tennis Court(s), Tenant Allowed Motorcycle
- Services included: Association Management, Common Areas, Legal/Accounting, Maintenance Grounds, Pool(s), Recycling, Recreation Facilities, Trash
Other
Other facts
- Listing terms: Cash,Conventional
Price history
| Date | Event | Price |
|---|---|---|
| 2/14/2024 | Sold | $405,000-2.4%$193/sqft |
Source: | ||
| 1/6/2024 | Contingent | $415,000$198/sqft |
Source: | ||
| 10/11/2023 | Listed for sale | $415,000+44.5%$198/sqft |
Source: | ||
| 4/6/2021 | Sold | $287,126$137/sqft |
Source: Public Record | ||
| 1/30/2021 | Pending sale | $287,126$137/sqft |
Source: Mungo Homes #2020589 | ||
Public tax history
| Year | Property taxes | Tax assessment |
|---|---|---|
| 2024 | -- | -- |
| 2023 | -- | $352,800 |
| 2022 | -- | $352,800 |
Find assessor info on the county website
Neighborhood: 29566
Nearby schools
GreatSchools rating
- 6/10Waterway ElementaryGrades: PK-5Distance: 3.8 mi
- 8/10North Myrtle Beach Middle SchoolGrades: 6-8Distance: 3.7 mi
- 6/10North Myrtle Beach High SchoolGrades: 9-12Distance: 2.7 mi
Schools provided by the listing agent
- Elementary: Waterway Elementary
- Middle: North Myrtle Beach Middle School
- High: North Myrtle Beach High School
Source: CCAR. This data may not be complete. We recommend contacting the local school district to confirm school assignments for this home.

Get pre-qualified for a loan
At Zillow Home Loans, we can pre-qualify you in as little as 5 minutes with no impact to your credit score.An equal housing lender. NMLS #10287.
Sell for more on Zillow
Get a free Zillow Showcase℠ listing and you could sell for .
$389,900
2% more+ $7,798
With Zillow Showcase(estimated)
$397,698


