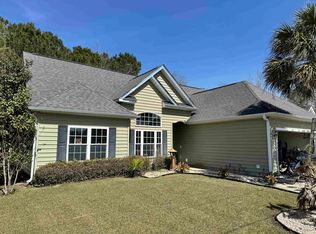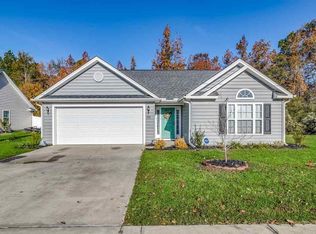Sold for $276,500 on 10/10/24
$276,500
1206 Pecan Grove Blvd., Conway, SC 29527
3beds
1,456sqft
Single Family Residence
Built in 2017
7,840.8 Square Feet Lot
$266,100 Zestimate®
$190/sqft
$1,954 Estimated rent
Home value
$266,100
$245,000 - $287,000
$1,954/mo
Zestimate® history
Loading...
Owner options
Explore your selling options
What's special
Come see this move in ready 3 bedroom, 2 bathroom offers a split bedroom plan, formal dining room and large great room. Home has been freshly painted with a very nice master suite with tray ceilings, double sinks, corner garden tub and large walk-in closet. Vaulted ceiling in living room and dining room. Large fenced in back yard awaits for family and friends gathering. This home is located with easy access to Historical Downtown Conway, Conway Marina, Dining, shopping and The Riverwalk. Easy drive to the Beaches, Georgetown and Charleston. Quick closing is possible to a qualified buyer.
Zillow last checked: 8 hours ago
Listing updated: October 10, 2024 at 10:56am
Listed by:
Wendy M Pierce 518-312-7687,
CENTURY 21 Broadhurst
Bought with:
Kirk W Stalvey, 108480
Century 21 The Harrelson Group
Source: CCAR,MLS#: 2416915 Originating MLS: Coastal Carolinas Association of Realtors
Originating MLS: Coastal Carolinas Association of Realtors
Facts & features
Interior
Bedrooms & bathrooms
- Bedrooms: 3
- Bathrooms: 2
- Full bathrooms: 2
Primary bedroom
- Features: Tray Ceiling(s), Ceiling Fan(s)
Primary bedroom
- Dimensions: 12'4x14'5
Bedroom 1
- Dimensions: 11'2x11'1
Bedroom 2
- Dimensions: 11'2x11'1
Primary bathroom
- Features: Dual Sinks, Garden Tub/Roman Tub, Separate Shower
Dining room
- Features: Living/Dining Room
Dining room
- Dimensions: 11'1x11
Kitchen
- Features: Breakfast Bar, Kitchen Island, Pantry, Stainless Steel Appliances
Kitchen
- Dimensions: 11'1x16'3
Living room
- Features: Ceiling Fan(s), Vaulted Ceiling(s)
Living room
- Dimensions: 14'1x16'3
Heating
- Central
Appliances
- Included: Dishwasher, Microwave, Range, Refrigerator, Dryer, Washer
- Laundry: Washer Hookup
Features
- Breakfast Bar, Kitchen Island, Stainless Steel Appliances
- Flooring: Vinyl
Interior area
- Total structure area: 1,939
- Total interior livable area: 1,456 sqft
Property
Parking
- Total spaces: 4
- Parking features: Attached, Garage, Two Car Garage
- Attached garage spaces: 2
Features
- Levels: One
- Stories: 1
- Patio & porch: Front Porch, Patio
- Exterior features: Fence, Patio
Lot
- Size: 7,840 sqft
- Dimensions: 80 x 100 x 80 x 100
- Features: City Lot, Rectangular, Rectangular Lot
Details
- Additional parcels included: ,
- Parcel number: 38101020025
- Zoning: Res
- Special conditions: None
Construction
Type & style
- Home type: SingleFamily
- Architectural style: Ranch
- Property subtype: Single Family Residence
Materials
- Vinyl Siding
- Foundation: Slab
Condition
- Resale
- Year built: 2017
Utilities & green energy
- Sewer: Septic Tank
- Water: Public
- Utilities for property: Cable Available, Electricity Available, Septic Available, Water Available
Community & neighborhood
Security
- Security features: Smoke Detector(s)
Location
- Region: Conway
- Subdivision: Sedgefield
HOA & financial
HOA
- Has HOA: Yes
- HOA fee: $57 monthly
- Services included: Common Areas, Cable TV, Internet
Other
Other facts
- Listing terms: Cash,Conventional,FHA
Price history
| Date | Event | Price |
|---|---|---|
| 10/10/2024 | Sold | $276,500+0.7%$190/sqft |
Source: | ||
| 8/28/2024 | Listing removed | -- |
Source: | ||
| 8/23/2024 | Price change | $274,500-3.5%$189/sqft |
Source: | ||
| 7/18/2024 | Listed for sale | $284,500+72.4%$195/sqft |
Source: | ||
| 6/6/2019 | Sold | $165,000-2.9%$113/sqft |
Source: | ||
Public tax history
| Year | Property taxes | Tax assessment |
|---|---|---|
| 2024 | $3,003 +12.7% | $187,772 +15% |
| 2023 | $2,666 +3% | $163,280 |
| 2022 | $2,587 +2.1% | $163,280 |
Find assessor info on the county website
Neighborhood: 29527
Nearby schools
GreatSchools rating
- 8/10South Conway Elementary SchoolGrades: PK-5Distance: 0.9 mi
- 4/10Whittemore Park Middle SchoolGrades: 6-8Distance: 2 mi
- 5/10Conway High SchoolGrades: 9-12Distance: 3 mi
Schools provided by the listing agent
- Elementary: South Conway Elementary School
- Middle: Whittemore Park Middle School
- High: Conway High School
Source: CCAR. This data may not be complete. We recommend contacting the local school district to confirm school assignments for this home.

Get pre-qualified for a loan
At Zillow Home Loans, we can pre-qualify you in as little as 5 minutes with no impact to your credit score.An equal housing lender. NMLS #10287.
Sell for more on Zillow
Get a free Zillow Showcase℠ listing and you could sell for .
$266,100
2% more+ $5,322
With Zillow Showcase(estimated)
$271,422
