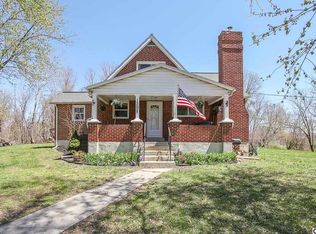Welcome to this marvelous, bright, contemporary home, nestled on a private 1.3 acre lot in Susquehanna Township just minutes to shopping, highway and downtown. Enter into a dramatic two story entry which leads into a handsome sunken Living Room with cathedral ceiling, gas fireplace and hardwood floors. Large formal Dining Room with wood floors open to a lovely tiled 3 season room surrounded with windows and connects to the expansive deck. Spacious eat-in kitchen with island offering lots of work and storage space, gas range, open to a family room with gas chimenea, and wet bar with wine fridge - perfect for entertaining! The first floor also consists of a den/office space with maple floors and built-ins. First floor laundry too! Upstairs is home to a luxurious master bedroom suite, complete with a gas fireplace and a picturesque balcony with gorgeous wooded views. The Master bedroom boasts wood floors, walk-in closet, skylight, and an open en suite master bath with double sink, shower, and Jacuzzi tub. Two additional bedrooms upstairs share a full guest bath. Large windows and skylights make this home beautiful and bright in all seasons. Attached 2-car garage with attic space and unfinished basement offer abundant storage space. Gas furnace and gas water heater replaced in 2017. Gorgeous mature grounds for the outdoor enthusiast, include a patio and shed - equipped with electric. Prepare to fall in love - Come see and fall in love -- the price is right!
This property is off market, which means it's not currently listed for sale or rent on Zillow. This may be different from what's available on other websites or public sources.
