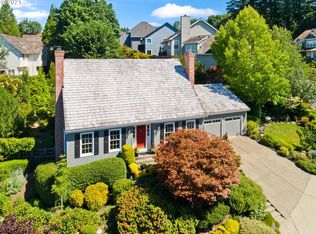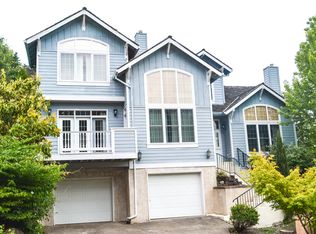Sold
$858,500
1206 NW Mayfield Rd, Portland, OR 97229
4beds
3,072sqft
Residential, Single Family Residence
Built in 1997
7,840.8 Square Feet Lot
$855,000 Zestimate®
$279/sqft
$3,899 Estimated rent
Home value
$855,000
$812,000 - $906,000
$3,899/mo
Zestimate® history
Loading...
Owner options
Explore your selling options
What's special
Nestled on a quiet cul-de-sac in one of Portland’s most desirable planned communities, this 3,072 sq. ft. home blends space, elegance, and modern comfort.Inside, you'll find high 9-foot ceilings on both levels, oversized windows that flood the home with natural light, and fresh paint throughout. The flexible layout includes 3 bedrooms, a bonus room, and a den—easily adaptable to a fourth bedroom.The open kitchen and family room flow effortlessly to a spacious, level deck and tranquil backyard, ideal for entertaining or everyday relaxation. Thoughtful touches like front and rear staircases and an oversized garage are added bonuses.Enjoy the Forest Heights lifestyle, with scenic hiking trails, Mill Pond Park, Forest Park Elementary and the Village Square just moments away—perfect for morning coffee or a glass of wine at sunset.
Zillow last checked: 8 hours ago
Listing updated: September 30, 2025 at 07:26am
Listed by:
Lee Davies 503-468-4018,
ELEETE Real Estate,
Michael Davies 503-593-5051,
ELEETE Real Estate
Bought with:
Katie Ransom, 201207379
MORE Realty
Source: RMLS (OR),MLS#: 281105511
Facts & features
Interior
Bedrooms & bathrooms
- Bedrooms: 4
- Bathrooms: 3
- Full bathrooms: 2
- Partial bathrooms: 1
- Main level bathrooms: 1
Primary bedroom
- Features: Ensuite
- Level: Upper
- Area: 247
- Dimensions: 19 x 13
Bedroom 2
- Level: Upper
- Area: 156
- Dimensions: 13 x 12
Bedroom 3
- Level: Upper
- Area: 132
- Dimensions: 12 x 11
Dining room
- Features: Wainscoting
- Level: Main
- Area: 169
- Dimensions: 13 x 13
Family room
- Features: Builtin Features, Fireplace
- Level: Main
- Area: 208
- Dimensions: 16 x 13
Kitchen
- Features: Cook Island, Dishwasher, Eating Area, Gas Appliances, Hardwood Floors, Double Oven, Free Standing Refrigerator, Granite
- Level: Main
- Area: 340
- Width: 17
Living room
- Features: Fireplace, Wallto Wall Carpet
- Level: Main
- Area: 195
- Dimensions: 15 x 13
Heating
- Forced Air, Fireplace(s)
Cooling
- Central Air
Appliances
- Included: Dishwasher, Disposal, Double Oven, Free-Standing Refrigerator, Gas Appliances, Stainless Steel Appliance(s), Washer/Dryer, Gas Water Heater
- Laundry: Laundry Room
Features
- Granite, Soaking Tub, Wainscoting, Built-in Features, Cook Island, Eat-in Kitchen
- Flooring: Hardwood, Tile, Wall to Wall Carpet
- Windows: Vinyl Frames
- Basement: Crawl Space
- Number of fireplaces: 2
- Fireplace features: Gas
Interior area
- Total structure area: 3,072
- Total interior livable area: 3,072 sqft
Property
Parking
- Total spaces: 2
- Parking features: Driveway, On Street, Garage Door Opener, Attached, Oversized
- Attached garage spaces: 2
- Has uncovered spaces: Yes
Accessibility
- Accessibility features: Garage On Main, Accessibility
Features
- Stories: 2
- Patio & porch: Deck, Patio
- Exterior features: Yard
- Fencing: Fenced
- Has view: Yes
- View description: Territorial
Lot
- Size: 7,840 sqft
- Features: SqFt 7000 to 9999
Details
- Parcel number: R2050137
Construction
Type & style
- Home type: SingleFamily
- Architectural style: Traditional
- Property subtype: Residential, Single Family Residence
Materials
- Cedar, Cultured Stone
- Foundation: Concrete Perimeter
- Roof: Composition
Condition
- Approximately
- New construction: No
- Year built: 1997
Utilities & green energy
- Gas: Gas
- Sewer: Public Sewer
- Water: Public
- Utilities for property: Cable Connected, Other Internet Service
Community & neighborhood
Location
- Region: Portland
HOA & financial
HOA
- Has HOA: Yes
- HOA fee: $846 annually
- Amenities included: Commons, Management
Other
Other facts
- Listing terms: Call Listing Agent,Cash,Conventional
- Road surface type: Concrete, Paved
Price history
| Date | Event | Price |
|---|---|---|
| 9/30/2025 | Sold | $858,500+1.2%$279/sqft |
Source: | ||
| 9/3/2025 | Pending sale | $848,500$276/sqft |
Source: | ||
| 6/26/2025 | Price change | $848,500-4.1%$276/sqft |
Source: | ||
| 5/22/2025 | Listed for sale | $885,000+41.6%$288/sqft |
Source: | ||
| 11/26/2023 | Listing removed | -- |
Source: Zillow Rentals Report a problem | ||
Public tax history
| Year | Property taxes | Tax assessment |
|---|---|---|
| 2025 | $13,821 +3.7% | $582,160 +3% |
| 2024 | $13,328 +4.3% | $565,210 +3% |
| 2023 | $12,779 +2.2% | $548,750 +3% |
Find assessor info on the county website
Neighborhood: Northwest Heights
Nearby schools
GreatSchools rating
- 9/10Forest Park Elementary SchoolGrades: K-5Distance: 0.7 mi
- 5/10West Sylvan Middle SchoolGrades: 6-8Distance: 2.1 mi
- 8/10Lincoln High SchoolGrades: 9-12Distance: 4.3 mi
Schools provided by the listing agent
- Elementary: Forest Park
- Middle: West Sylvan
- High: Lincoln
Source: RMLS (OR). This data may not be complete. We recommend contacting the local school district to confirm school assignments for this home.
Get a cash offer in 3 minutes
Find out how much your home could sell for in as little as 3 minutes with a no-obligation cash offer.
Estimated market value$855,000
Get a cash offer in 3 minutes
Find out how much your home could sell for in as little as 3 minutes with a no-obligation cash offer.
Estimated market value
$855,000

