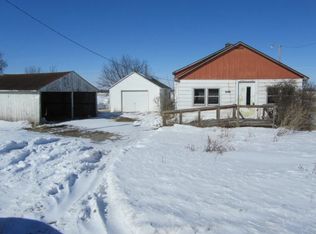Country home on 4.5 acres just minutes from Woodburn, Fort Wayne, and New Haven! Spacious 3 bedrooms and 1 full bath home with detached garage. Home features some newer updates, vaulted ceilings, mudroom, and industrial style ductwork. Great country feel close to Woodburn and the east side of New Haven's amenities. Kitchen features solid built-in cabinets w/ newer hardware, Kenmore stainless dishwasher and Kenmore stainless above range microwave. Vaulted ceiling bedrooms w/ hardwood floors. Main floor laundry room. Mud room with built-in storage locker system and storage closets. Home is equipped with a Trane XV95 heat pump system (gas) w/ Trane Clean Effects & humidifier system, Trane central air unit, Water Works well pump & tank, EcoWater system softener and Rheem Performance Platinum 50 gal. electric water heater. Nice 20sf wooden front deck, concrete & block back patio. Industrial style exposed air duct system throughout home. Updated septic system in 2012. New windows in the upstairs, newer refrigerator, new flooring in 2019, and new lighting added in 2019.
This property is off market, which means it's not currently listed for sale or rent on Zillow. This may be different from what's available on other websites or public sources.

