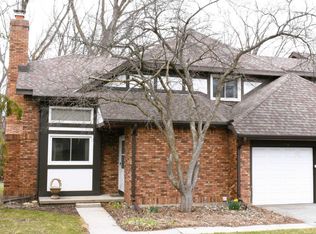Closed
$325,000
1206 North Gammon Road, Middleton, WI 53562
2beds
1,500sqft
Condominium
Built in 1978
-- sqft lot
$324,000 Zestimate®
$217/sqft
$2,060 Estimated rent
Home value
$324,000
$308,000 - $343,000
$2,060/mo
Zestimate® history
Loading...
Owner options
Explore your selling options
What's special
Showings Start 4/18/25 for photos and staging! Spacious and bright 2 bed, 2 bath + Loft townhouse in popular Middleton school district! Hardwood floors, updated kitchen, private deck and screened porch, 2 car tandem garage! Upstairs primary suite w/ walk-in closet, walk-thru bath, Large Rooms! Loft/Office/Den is full of natural light, walks-out to private balcony & has beautiful french doors for more privacy! Full unfinished basement for laundry, future expansion, & lots of storage! Combine this with great location this is a must SEE!
Zillow last checked: 8 hours ago
Listing updated: June 05, 2025 at 08:16pm
Listed by:
Rachael See 608-217-2660,
Compass Real Estate Wisconsin,
Jacci See 608-217-2089,
Compass Real Estate Wisconsin
Bought with:
Insiders Realty Group
Source: WIREX MLS,MLS#: 1997305 Originating MLS: South Central Wisconsin MLS
Originating MLS: South Central Wisconsin MLS
Facts & features
Interior
Bedrooms & bathrooms
- Bedrooms: 2
- Bathrooms: 2
- Full bathrooms: 2
Primary bedroom
- Level: Upper
- Area: 165
- Dimensions: 11 x 15
Bedroom 2
- Level: Upper
- Area: 154
- Dimensions: 11 x 14
Bathroom
- Features: At least 1 Tub, Master Bedroom Bath: Full, Master Bedroom Bath, Master Bedroom Bath: Walk Through
Kitchen
- Level: Main
- Area: 99
- Dimensions: 11 x 9
Living room
- Level: Main
- Area: 247
- Dimensions: 13 x 19
Heating
- Natural Gas, Forced Air
Cooling
- Central Air
Appliances
- Included: Range/Oven, Refrigerator, Dishwasher, Microwave, Disposal, Washer, Dryer, Water Softener
Features
- Walk-In Closet(s), Cathedral/vaulted ceiling
- Flooring: Wood or Sim.Wood Floors
- Basement: Full
- Common walls with other units/homes: End Unit
Interior area
- Total structure area: 1,500
- Total interior livable area: 1,500 sqft
- Finished area above ground: 1,500
- Finished area below ground: 0
Property
Parking
- Parking features: 2 Car, Tandem
- Has garage: Yes
Features
- Levels: 2 Story
- Patio & porch: Deck
- Exterior features: Private Entrance
Details
- Parcel number: 070814110624
- Zoning: R3
- Special conditions: Arms Length
Construction
Type & style
- Home type: Condo
- Property subtype: Condominium
- Attached to another structure: Yes
Materials
- Aluminum/Steel, Wood Siding, Brick, Other
Condition
- 21+ Years
- New construction: No
- Year built: 1978
Utilities & green energy
- Sewer: Public Sewer
- Water: Public
- Utilities for property: Cable Available
Community & neighborhood
Location
- Region: Middleton
- Municipality: Middleton
HOA & financial
HOA
- Has HOA: Yes
- HOA fee: $230 monthly
Price history
| Date | Event | Price |
|---|---|---|
| 5/19/2025 | Sold | $325,000$217/sqft |
Source: | ||
| 4/20/2025 | Contingent | $325,000$217/sqft |
Source: | ||
| 4/11/2025 | Listed for sale | $325,000+97%$217/sqft |
Source: | ||
| 2/13/2009 | Sold | $165,000$110/sqft |
Source: Public Record Report a problem | ||
Public tax history
| Year | Property taxes | Tax assessment |
|---|---|---|
| 2024 | $3,759 +8.8% | $223,100 |
| 2023 | $3,454 -0.5% | $223,100 |
| 2022 | $3,470 +8.6% | $223,100 +29.7% |
Find assessor info on the county website
Neighborhood: 53562
Nearby schools
GreatSchools rating
- 9/10Elm Lawn Elementary SchoolGrades: PK-4Distance: 0.2 mi
- 8/10Kromrey Middle SchoolGrades: 5-8Distance: 1.3 mi
- 9/10Middleton High SchoolGrades: 9-12Distance: 1 mi
Schools provided by the listing agent
- Elementary: Elm Lawn
- Middle: Kromrey
- High: Middleton
- District: Middleton-Cross Plains
Source: WIREX MLS. This data may not be complete. We recommend contacting the local school district to confirm school assignments for this home.

Get pre-qualified for a loan
At Zillow Home Loans, we can pre-qualify you in as little as 5 minutes with no impact to your credit score.An equal housing lender. NMLS #10287.
Sell for more on Zillow
Get a free Zillow Showcase℠ listing and you could sell for .
$324,000
2% more+ $6,480
With Zillow Showcase(estimated)
$330,480