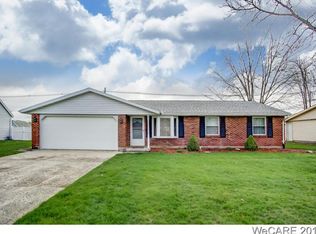Are you looking for an updated family home in the Wapakoneta school district? Then this property offers everything you need. You'll enjoy the ample yard that sits adjacent to the High School rec grounds, and experience the relaxing atmosphere that accompanies acres of well-maintained greenery in a quiet cul-de-sac. You'll fall in love with the stunning staircase entry, that leads to the open plan living/dining/kitchen area that's perfect for entertaining. Thanksgiving and Christmas will be amazing in this space! The four seasons sun room, wood deck, concrete patio and enormous backyard workshop (heated) are a gamechanger for outdoor living and numerous family projects. The first floor master and over-sized upstairs bedrooms deliver on esthetics, functionality and the ever pressing need for more space. Also, you could take advantage of the house plans that came with this well constructed Becker home that offer the option to add another bathroom (room and plumbing, already in place) dramatically increasing your equity--right away! Book a viewing or call for a tour. The possibilities are worth it!
This property is off market, which means it's not currently listed for sale or rent on Zillow. This may be different from what's available on other websites or public sources.

