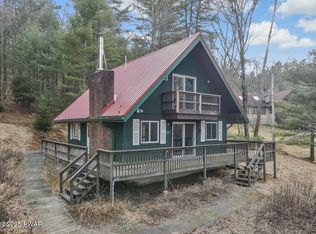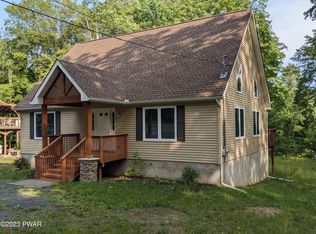Adorable 4 Bedroom, 2 Full Bath Saltbox Home Ready for Move In. Features Cathedral Ceiling Living Room, Cute Kitchen with Dining Area with Sliders onto Deck. Nice Bedroom w/ 2 Closets and Full Bathroom Complete the Level. Upstairs Features Full Bath, 2 Bedroom & Loft overlooking Living Room. Lower Level has Bedroom 4, Storage Room & Laundry area. Come see this Cute Home today!
This property is off market, which means it's not currently listed for sale or rent on Zillow. This may be different from what's available on other websites or public sources.


