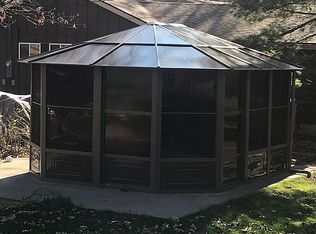Gorgeous Cape Cod style home nestled on two beautiful lots with mature trees just moments away from Sinnissippi Park. Enter the front door and into the spacious foyer with an open staircase. Kitchen, dining room, and main floor half bathroom have ceramic tiled flooring. The eat-in kitchen has granite countertops, a breakfast bar and a walk-in pantry. The main floor family room boasts a beamed ceiling, wood burning fireplace with a gas starter and built-in bookcase. A formal dining room and living room round out the main level. The second level has two spacious bedrooms and an additional master bedroom suite. The master bathroom has a walk-in closet and private bathroom with two sinks and a walk-in shower. The full guest bathroom on the second level has a double vanity. The partially finished basement features a game room and a second family room. Plenty of storage space is also located in the basement. Crown molding, six panel doors, solid wood trim and Pella windows throughout home. The circle drive boasts an attached three and a half car garage with tall ceilings. The home sits on a .56 acre lot and has an enclosed gazebo which can be enjoyed year round (invisible fence around home is installed). Included with the home is a beautiful 1.489 acre wooded lot to the West. New hot water heater (9/27/21), water softener, and iron curtain system. Radon mitigation system in place. Don't miss your opportunity to own this beautiful home! Please leave all lights on after your showing!!
This property is off market, which means it's not currently listed for sale or rent on Zillow. This may be different from what's available on other websites or public sources.

