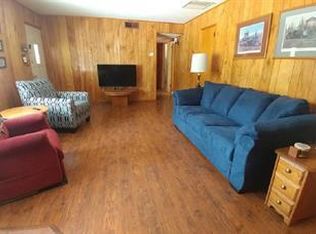Plenty of room to grow in this site built home that backs up to a creek. You will love this house with 2 Master Bedrooms, 2 additional Bedrooms, and 3 baths. Cozy up next to the fireplace in the living room or sit back and enjoy the outdoors by relaxing on the back patio. You will also love the new interior and exterior paint, new roof, new kitchen with granite countertops and new appliances, new flooring, new tile shower, and new deck. This home also offers a dining room, kitchen, laundry room and a 1 car garage. Make an appointment today to see all this home has to offer you. This is a Fannie Mae Homepath Property.
This property is off market, which means it's not currently listed for sale or rent on Zillow. This may be different from what's available on other websites or public sources.
