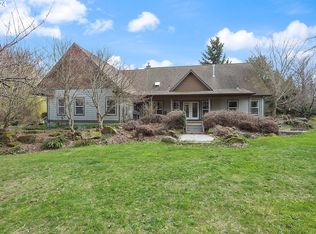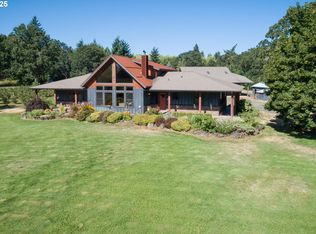Gorgeous Hood River home for sale by owner! Showings April 1 & 2. 2.5 acre lot in west Hood River! Beautifully updated single-level home on peaceful property. Completely updated with easy to manage LVT floors, ceramic tile, and plush carpet. Three bedrooms and two bathrooms located away from the main living areas. Two updated bathrooms with walk-in tile showers. Newly remodeled laundry room with a full-size stackable washer/dryer and custom hickory cabinets with pull outs for functionality and storage. Two living areas: one equipped with a cozy wood-burning fireplace. The other just off the kitchen is set up as a TV/family room. The open-concept kitchen showcases updated black stainless-steel appliances, quartz countertops, a massive island, and custom hickory cabinets with deep drawers and tall cupboards that provide loads of storage. The dining area comfortably seats eight to ten people and is ideal for big family meals or quiet moments looking out over the large yard that boasts mature landscaping, flowers, and full grown trees. A large deck expands living to the outdoors where you will enjoy comfortable seating, a picnic table, massive fire pit, a large 7-person hot tub, and tons of room to play corn hole. The property has two sturdy storage sheds, a nicely built wood shed, and a beautiful cedar sided agricultural building that offers multi-use areas, a shop, and lean to for additional storage. The property has 1 full acre of blueberries, currants, haskap berries, elderberries, and plum trees. Property enjoys an agricultural tax break if new owners continue farm status. Don’t pass up this unique gem of a property. Lots of room to add on if you need additional space. DM seller to get on showing schedule.
This property is off market, which means it's not currently listed for sale or rent on Zillow. This may be different from what's available on other websites or public sources.

