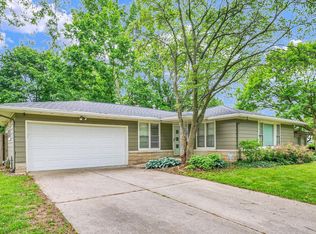Closed
$197,000
1206 Mayfair Rd, Champaign, IL 61821
3beds
1,430sqft
Single Family Residence
Built in 1962
9,583.2 Square Feet Lot
$235,900 Zestimate®
$138/sqft
$1,784 Estimated rent
Home value
$235,900
$224,000 - $248,000
$1,784/mo
Zestimate® history
Loading...
Owner options
Explore your selling options
What's special
Home for the Holidays! Excellent mid century one story 1.5 blocks from Mayfair park. Lots of quality upgrades without sacrificing the period vibes. Flexible floor plan yet still offers separation of living from bedroom spaces. Pella replacement windows throughout- either with shades between the glass panes or Hunter Douglas blinds. HVAC systems replaced in 2013. Siding replaced. Crawlspace is lighted and deep for easy access. Park your sleigh in the double garage. The elves have already been here and corrected most items in the summary of the inspection report.
Zillow last checked: 8 hours ago
Listing updated: January 13, 2023 at 10:52am
Listing courtesy of:
Debby Auble 217-355-1020,
WARD & ASSOCIATES
Bought with:
Nate Evans
eXp Realty-Mahomet
Source: MRED as distributed by MLS GRID,MLS#: 11689539
Facts & features
Interior
Bedrooms & bathrooms
- Bedrooms: 3
- Bathrooms: 2
- Full bathrooms: 1
- 1/2 bathrooms: 1
Primary bedroom
- Features: Flooring (Hardwood), Window Treatments (Blinds, Double Pane Windows, Wood Frames)
- Level: Main
- Area: 140 Square Feet
- Dimensions: 10X14
Bedroom 2
- Features: Flooring (Hardwood), Window Treatments (Blinds, Double Pane Windows, Wood Frames)
- Level: Main
- Area: 156 Square Feet
- Dimensions: 13X12
Bedroom 3
- Features: Flooring (Hardwood), Window Treatments (Blinds, Double Pane Windows, Wood Frames)
- Level: Main
- Area: 108 Square Feet
- Dimensions: 12X9
Dining room
- Features: Flooring (Carpet), Window Treatments (Blinds, Double Pane Windows, Wood Frames)
- Level: Main
- Area: 192 Square Feet
- Dimensions: 16X12
Kitchen
- Features: Kitchen (Eating Area-Breakfast Bar), Flooring (Vinyl), Window Treatments (Blinds, Double Pane Windows, Wood Frames)
- Level: Main
- Area: 110 Square Feet
- Dimensions: 10X11
Living room
- Features: Flooring (Carpet), Window Treatments (Blinds, Double Pane Windows, Wood Frames)
- Level: Main
- Area: 260 Square Feet
- Dimensions: 13X20
Heating
- Natural Gas, Forced Air
Cooling
- Central Air
Appliances
- Included: Dishwasher, Refrigerator, Washer, Dryer, Cooktop, Range Hood, Oven
Features
- 1st Floor Bedroom
- Basement: Crawl Space
- Number of fireplaces: 1
- Fireplace features: Wood Burning
Interior area
- Total structure area: 1,430
- Total interior livable area: 1,430 sqft
Property
Parking
- Total spaces: 2
- Parking features: Concrete, Garage Door Opener, On Site, Garage Owned, Attached, Garage
- Attached garage spaces: 2
- Has uncovered spaces: Yes
Accessibility
- Accessibility features: No Disability Access
Features
- Stories: 1
- Patio & porch: Deck
- Exterior features: Breezeway
- Fencing: Fenced
Lot
- Size: 9,583 sqft
- Dimensions: 90X150X57X120
Details
- Parcel number: 442014330006
- Special conditions: None
- Other equipment: TV-Cable
Construction
Type & style
- Home type: SingleFamily
- Architectural style: Ranch
- Property subtype: Single Family Residence
Materials
- Other
- Foundation: Block
Condition
- New construction: No
- Year built: 1962
Utilities & green energy
- Sewer: Public Sewer
- Water: Public
Community & neighborhood
Community
- Community features: Park, Curbs, Street Paved
Location
- Region: Champaign
- Subdivision: Mayfair
Other
Other facts
- Listing terms: Cash
- Ownership: Fee Simple
Price history
| Date | Event | Price |
|---|---|---|
| 1/13/2023 | Sold | $197,000+0.1%$138/sqft |
Source: | ||
| 12/23/2022 | Pending sale | $196,900$138/sqft |
Source: | ||
| 12/21/2022 | Listed for sale | $196,900+31.3%$138/sqft |
Source: | ||
| 8/1/2006 | Sold | $150,000+15.4%$105/sqft |
Source: Public Record Report a problem | ||
| 11/14/2003 | Sold | $130,000$91/sqft |
Source: Public Record Report a problem | ||
Public tax history
| Year | Property taxes | Tax assessment |
|---|---|---|
| 2024 | $5,405 +18.8% | $61,980 +9.8% |
| 2023 | $4,550 +54.8% | $56,450 +8.4% |
| 2022 | $2,939 +0.5% | $52,070 +2% |
Find assessor info on the county website
Neighborhood: 61821
Nearby schools
GreatSchools rating
- 3/10Westview Elementary SchoolGrades: K-5Distance: 0.4 mi
- 3/10Jefferson Middle SchoolGrades: 6-8Distance: 0.6 mi
- 6/10Centennial High SchoolGrades: 9-12Distance: 0.6 mi
Schools provided by the listing agent
- High: Centennial High School
- District: 4
Source: MRED as distributed by MLS GRID. This data may not be complete. We recommend contacting the local school district to confirm school assignments for this home.

Get pre-qualified for a loan
At Zillow Home Loans, we can pre-qualify you in as little as 5 minutes with no impact to your credit score.An equal housing lender. NMLS #10287.
